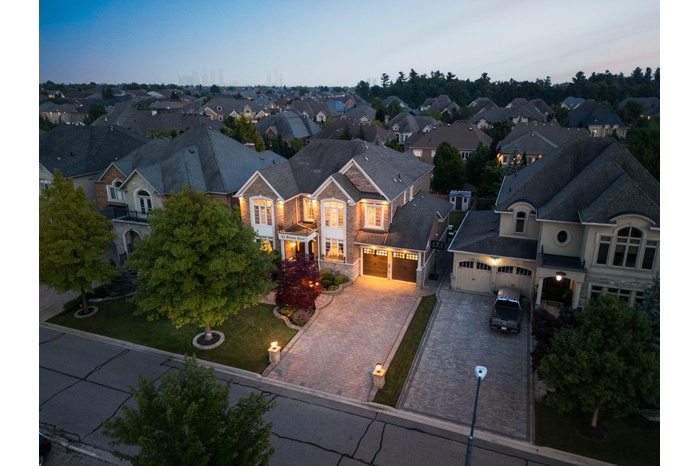| Cross street: | Rutherford Road & Via Campanile |
|---|
Property
| Ownership: | For Sale |
|---|---|
| Type: | Detached |
| Bedrooms: | 5 BR |
| Bathrooms: | 5 |
Financials
Nest Seekers International, Real Estate Brokerage
Custom Built in Vaughan's Most Coveted Streets
Description
Welcome to 178 Grandvista Crescent A Rare Offering on One of Vaughan's Most Coveted Streets. This custom-built residence offers over 7,000 sq ft of luxurious living space across three meticulously finished levels. Perfectly positioned on an exclusive crescent, this home showcases timeless craftsmanship with rich detailed millwork, soaring 10-foot ceilings, and thoughtfully designed principal rooms. The heart of the home is a chef-inspired custom kitchen complete with a walk-in pantry, elegant servery, and seamless flow into the spacious family room, all overlooking and walking out to a covered loggia with skylight, ideal for effortless indoor-outdoor living. Upstairs, you'll find 5 generously sized bedrooms and 5 beautifully appointed baths, providing ample space for both family and guests. The fully finished lower level boasts a second custom kitchen, a cozy media lounge with gas fireplace, and a walkout to your private, fully landscaped backyard retreat. Exterior features include interlocking stone driveway and walkways, and a rare 3-car tandem garage. Properties like this are seldom available on Grandvista Crescent. A true statement of refined living in one of Vaughan's premier enclaves.
All information furnished regarding property for sale, rental or financing is from sources deemed reliable, but no warranty or representation is made as to the accuracy thereof and same is submitted subject to errors, omissions, change of price, rental or other conditions, prior sale, lease or financing or withdrawal without notice. International currency conversions where shown are estimates based on recent exchange rates and are not official asking prices.
All dimensions are approximate. For exact dimensions, you must hire your own architect or engineer.

