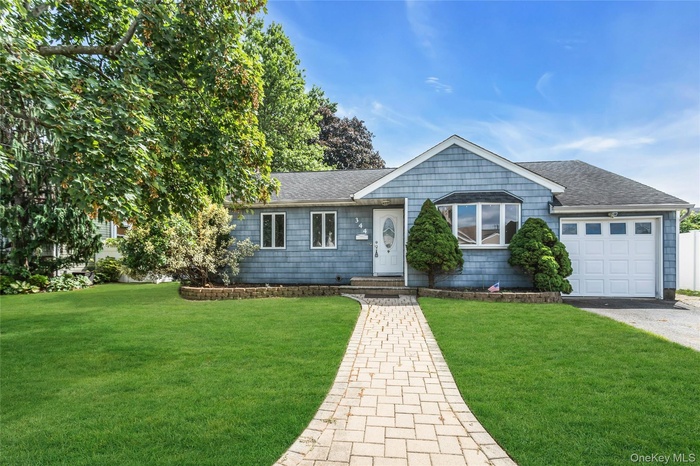Property
| Ownership: | For Sale |
|---|---|
| Type: | Single Family |
| Rooms: | 9 |
| Bedrooms: | 3 BR |
| Bathrooms: | 2 |
| Pets: | Pets No |
| Lot Size: | 0.17 Acres |
Financials
Listing Courtesy of Signature Premier Properties
Quality, Convenience and Comfort !

- Ranch-style home featuring roof with shingles, an attached garage, and a front lawn
- Ranch-style house featuring a front lawn, an attached garage, a shingled roof, and a chimney
- 3
- Living room featuring wood finished floors
- 5
- Dining space featuring a chandelier and wood finished floors
- Spare room with a chandelier and light wood-style floors
- Unfurnished dining area featuring a chandelier and baseboards
- Kitchen featuring stainless steel appliances, light wood-type flooring, tasteful backsplash, and dark stone countertops
- Kitchen featuring stainless steel appliances, light wood finished floors, tasteful backsplash, light brown cabinets, and dark stone countertops
- Kitchen featuring stainless steel appliances, tasteful backsplash, light wood-style flooring, under cabinet range hood, and light brown cabinetry
- Kitchen featuring freestanding refrigerator, light wood-style flooring, dark stone counters, and brown cabinetry
- Empty room with wood-type flooring and baseboards
- Office space featuring wood finished floors and baseboards
- Finished below grade area featuring light wood-type flooring, a baseboard radiator, and freestanding refrigerator
- Game room with billiards and light wood finished floors
- Unfurnished living room featuring light wood finished floors and a baseboard radiator
- Bathroom featuring washtub / shower combination, vanity, and dark tile patterned flooring
- Unfurnished living room with light wood-style flooring and a chandelier
- Spare room featuring light wood-style flooring and a chandelier
- Unfurnished bedroom with light wood finished floors, a closet, and ceiling fan
- Spare room featuring light wood finished floors and baseboards
- 23
- Empty room featuring a baseboard heating unit and light wood-style flooring
- 25
- Utility room featuring electric panel, a heating unit, and gas water heater
- Fenced backyard featuring an outdoor fire pit
- Fenced backyard featuring a patio area and entry steps
- Back of property
- Ranch-style home featuring a shingled roof, driveway, and a garage
Description
Quality, Convenience and Comfort! Come tour this Mint Expanded Ranch located Mid-block in the desirable Plainedge School District! Situated on an over-sized rare 60' x120' property, this home provides great potential for First-time Buyers, Downsizers or Buyers looking to Expand and Dormer. This home features an Open Floor Plan with an extended Eat-in Kitchen with Ss Appliances, Pantry, Formal Dining w/Sliders to your Backyard, a Large Formal Living Room, 3 Bedrooms, Full Bath, Hardwood Floors, Central A/C, Newer Gas Furnace and Gas Hot Water Heater, Updated 200 Amp Electric Service and Spacious 1 Car Garage. The Lower Level offers a Finished Basement providing; Family room/Den/Playroom, Guest Rooms, Bath, Summer Kitchen and Utility Room. Close to Schools, Shopping, Dining, LIRR, Mass Transit, Parks, Beaches and more!
Amenities
- Dishwasher
- Double Pane Windows
- Eat-in Kitchen
- Electricity Available
- Electricity Connected
- First Floor Bedroom
- First Floor Full Bath
- Formal Dining
- Gas Range
- Gas Water Heater
- Granite Counters
- Natural Gas Available
- Natural Gas Connected
- Open Floorplan
- Open Kitchen
- Pantry
- Refrigerator
- Sewer Connected
- Stainless Steel Appliance(s)
- Storage
- Trash Collection Public
- Walk Through Kitchen
- Washer/Dryer Hookup
- Water Available
- Water Connected

All information furnished regarding property for sale, rental or financing is from sources deemed reliable, but no warranty or representation is made as to the accuracy thereof and same is submitted subject to errors, omissions, change of price, rental or other conditions, prior sale, lease or financing or withdrawal without notice. International currency conversions where shown are estimates based on recent exchange rates and are not official asking prices.
All dimensions are approximate. For exact dimensions, you must hire your own architect or engineer.