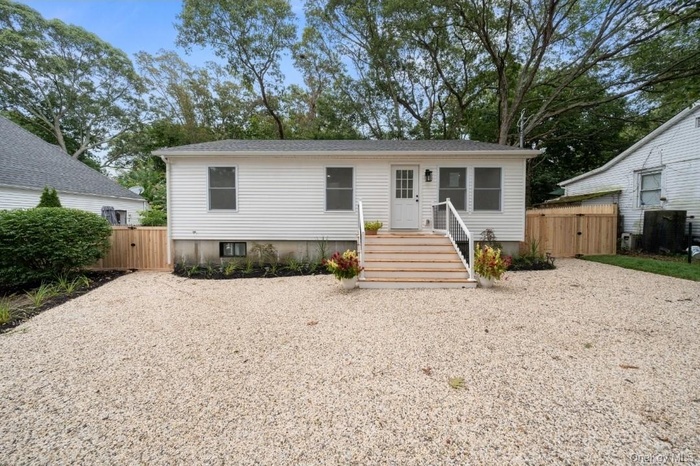Property
| Ownership: | For Sale |
|---|---|
| Type: | Single Family |
| Rooms: | 8 |
| Bedrooms: | 3 BR |
| Bathrooms: | 2 |
| Pets: | Pets No |
| Lot Size: | 0.14 Acres |
Financials
Listing Courtesy of Exit Realty Edge
DescriptionThis stunning ranch-style home has been fully renovated inside and out. Featuring a brand-new roof, siding, windows, and modern finishes throughout, it’s move-in ready with nothing left to do. Step inside to discover sleek new flooring, recessed high-hat lighting, and a stylish kitchen with stainless steel appliances. The bathrooms have been beautifully updated with a modern touch. The fully finished basement offers soaring ceilings and a private outside entrance, perfect for extended living or guest space. Outside, enjoy fresh sod grass, a spacious yard, and plenty of parking. With taxes under $4,000 and located within the Southampton School District, this home is the perfect blend of style, comfort, and value.Amenities- First Floor Bedroom
- Gas Oven
- Natural Gas Connected
This stunning ranch-style home has been fully renovated inside and out. Featuring a brand-new roof, siding, windows, and modern finishes throughout, it’s move-in ready with nothing left to do. Step inside to discover sleek new flooring, recessed high-hat lighting, and a stylish kitchen with stainless steel appliances. The bathrooms have been beautifully updated with a modern touch. The fully finished basement offers soaring ceilings and a private outside entrance, perfect for extended living or guest space. Outside, enjoy fresh sod grass, a spacious yard, and plenty of parking. With taxes under $4,000 and located within the Southampton School District, this home is the perfect blend of style, comfort, and value.
- First Floor Bedroom
- Gas Oven
- Natural Gas Connected
This stunning ranch style home has been fully renovated inside and out.

- View of front of home featuring a gate and gravel driveway
- View of front facade featuring gravel driveway and view of wooded area
- Property entrance
- View of side of property featuring a gate
- Empty room featuring light wood finished floors and recessed lighting
- Spare room with recessed lighting and light wood finished floors
- Kitchen with white cabinets, tasteful backsplash, appliances with stainless steel finishes, light stone counters, and recessed lighting
- Kitchen with light stone counters, white cabinets, stainless steel appliances, backsplash, and recessed lighting
- Kitchen featuring decorative backsplash, white cabinets, appliances with stainless steel finishes, and recessed lighting
- Kitchen with backsplash, stainless steel appliances, white cabinets, recessed lighting, and dark tile patterned floors
- Unfurnished room featuring recessed lighting and light wood-style flooring
- 12
- Unfurnished room featuring light wood finished floors and recessed lighting
- 14
- Empty room featuring recessed lighting and light wood-style flooring
- Spare room with light wood finished floors and recessed lighting
- 17
- Unfurnished room with light wood finished floors and recessed lighting
- Full bath featuring shower / bath combo, vanity, and recessed lighting
- Bathroom featuring vanity
- Staircase with wood finished floors and baseboards
- Unfurnished living room featuring stairway, light wood-style flooring, and recessed lighting
- Basement with recessed lighting and light wood finished floors
- Basement with recessed lighting and light wood-style floors
- 25
- Empty room with recessed lighting and light wood-type flooring
- Unfurnished bedroom featuring light wood-style flooring, two closets, recessed lighting, and crown molding
- Bathroom featuring vanity, shower / bath combo, light tile patterned flooring, and recessed lighting
- Bathroom with vanity, shower / tub combo with curtain, and light tile patterned floors
- Unfurnished room featuring light wood-style floors and recessed lighting
- Empty room featuring light wood-style floors and recessed lighting
- Washroom with light wood-style flooring, electric dryer hookup, and hookup for a washing machine
- 33
- View of yard
- Back of house with a wooden deck
- Rear view of property
DescriptionThis stunning ranch-style home has been fully renovated inside and out. Featuring a brand-new roof, siding, windows, and modern finishes throughout, it’s move-in ready with nothing left to do. Step inside to discover sleek new flooring, recessed high-hat lighting, and a stylish kitchen with stainless steel appliances. The bathrooms have been beautifully updated with a modern touch. The fully finished basement offers soaring ceilings and a private outside entrance, perfect for extended living or guest space. Outside, enjoy fresh sod grass, a spacious yard, and plenty of parking. With taxes under $4,000 and located within the Southampton School District, this home is the perfect blend of style, comfort, and value.Amenities- First Floor Bedroom
- Gas Oven
- Natural Gas Connected
This stunning ranch-style home has been fully renovated inside and out. Featuring a brand-new roof, siding, windows, and modern finishes throughout, it’s move-in ready with nothing left to do. Step inside to discover sleek new flooring, recessed high-hat lighting, and a stylish kitchen with stainless steel appliances. The bathrooms have been beautifully updated with a modern touch. The fully finished basement offers soaring ceilings and a private outside entrance, perfect for extended living or guest space. Outside, enjoy fresh sod grass, a spacious yard, and plenty of parking. With taxes under $4,000 and located within the Southampton School District, this home is the perfect blend of style, comfort, and value.
- First Floor Bedroom
- Gas Oven
- Natural Gas Connected

All information furnished regarding property for sale, rental or financing is from sources deemed reliable, but no warranty or representation is made as to the accuracy thereof and same is submitted subject to errors, omissions, change of price, rental or other conditions, prior sale, lease or financing or withdrawal without notice. International currency conversions where shown are estimates based on recent exchange rates and are not official asking prices.
All dimensions are approximate. For exact dimensions, you must hire your own architect or engineer.