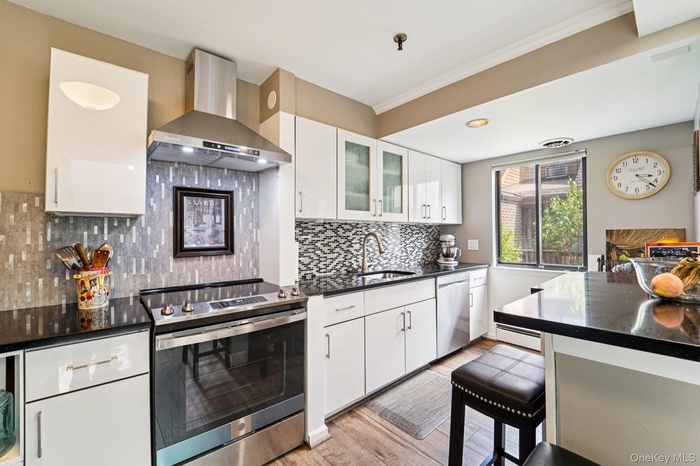Property
| Ownership: | For Sale |
|---|---|
| Type: | Condo |
| Rooms: | 5 |
| Bedrooms: | 2 BR |
| Bathrooms: | 2 |
| Pets: | Pets Allowed |
Financials
Listing Courtesy of Howard Hanna Rand Realty
The Highlands expertly combines a city location with the feel of a private garden apartment.

- Kitchen featuring appliances with stainless steel finishes, white cabinetry, wall chimney exhaust hood, decorative backsplash,
- View of home's community
- View of the front of the building
- Living area featuring light wood-style floors, stairway, vaulted ceiling, a stone fireplace, and recessed lighting
- View of balcony
- Dining room featuring a skylight, light wood-type flooring, a chandelier, baseboard heating, and high vaulted ceiling
- Kitchen featuring a kitchen bar, dark countertops, recessed lighting, light wood finished floors, and a chandelier
- Kitchen with dark stone counters, stainless steel appliances, backsplash, wall chimney range hood, and white cabinetry
- Bedroom featuring a skylight, light wood-style flooring, high vaulted ceiling, and baseboard heating
- Bedroom with vaulted ceiling
- Laundry area featuring washer / dryer
- Bathroom featuring tile walls, vanity, curtained shower, and backsplash
- Carpeted with recessed lighting and ensuite bathroom
- Carpeted with recessed lighting and ensuite bathroom
- Bathroom with tile walls, vanity, and a baseboard heating unit
- Full bathroom featuring a marble finish shower
- View of floor plan / room layout
Description
The Highlands expertly combines a city location with the feel of a private garden apartment. Situated in downtown White Plains, you will enjoy being within 1 block of Mamaroneck Avenue, the heart of the city. Mamaroneck Avenue is lined with restaurants, shopping, entertainment, pharmacies, and grocery stores. Commuting is a breeze; 1.5 miles to the White Plains Express Metro North train to Grand Central, close to bus stops, near major highways including I287, Bronx River Parkway, Hutchinson River Parkway, Sprain Brook Parkway, Taconic Parkway, I684, and I95. Located on a tree-lined street, The Highlands is a small community of 26 homes that surround a beautifully landscaped courtyard. As you enter this 2-story apartment, you are greeted by a bright and open floor plan. The updated kitchen is appointed with stainless-steel appliances, granite counters, pantry, and a breakfast bar. The full-sized dining room leads to the spacious living room featuring a cozy wood-burning fireplace with stone facade and sliding glass doors to the private balcony. The 1st floor primary bedroom has ample closet storage and soaring ceilings, making it a true retreat. Enjoy an updated 1st floor full bathroom and in-unit laundry. The 2nd floor features a spacious bedroom with walk-in-closet and private ensuite bathroom. 1 assigned parking space. 1 dog or cat.
Amenities
- Breakfast Bar
- Cathedral Ceiling(s)
- Dishwasher
- Electricity Connected
- First Floor Bedroom
- First Floor Full Bath
- Granite Counters
- High ceiling
- Living Room
- Master Downstairs
- Natural Gas Connected
- Open Floorplan
- Open Kitchen
- Outdoor Space
- Oven
- Refrigerator
- Sewer Connected
- Skylights
- Walk-In Closet(s)
- Walk Up
- Washer/Dryer Hookup
- Water Connected
- Wood Burning

All information furnished regarding property for sale, rental or financing is from sources deemed reliable, but no warranty or representation is made as to the accuracy thereof and same is submitted subject to errors, omissions, change of price, rental or other conditions, prior sale, lease or financing or withdrawal without notice. International currency conversions where shown are estimates based on recent exchange rates and are not official asking prices.
All dimensions are approximate. For exact dimensions, you must hire your own architect or engineer.