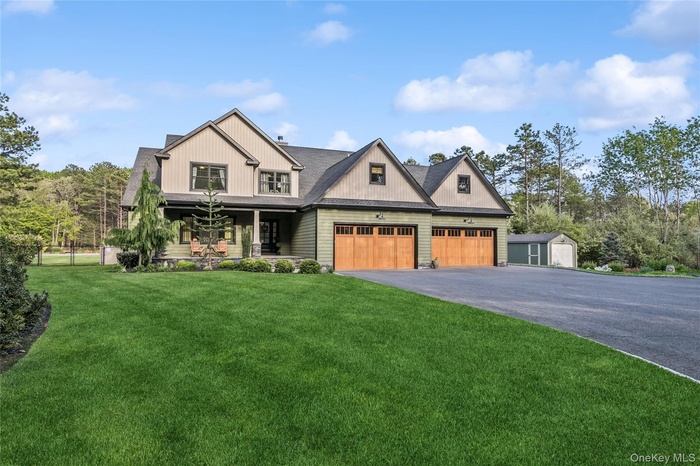Property
| Ownership: | For Sale |
|---|---|
| Type: | Single Family |
| Rooms: | 11 |
| Bedrooms: | 5 BR |
| Bathrooms: | 3½ |
| Pets: | No Pets Allowed |
| Lot Size: | 1.24 Acres |
Financials
Listing Courtesy of Douglas Elliman Real Estate
Welcome to Serenity and Sophistication in Miller Place Escape to your own private retreat in this one of a kind, custom built modern home, tucked away on over an acre ...
Description
Welcome to Serenity and Sophistication in Miller Place Escape to your own private retreat in this one-of-a-kind, custom-built modern home,
tucked away on over an acre of manicured grounds and surrounding natural beauty. Located at the end of a long private driveway, this
architecturally striking expanded two-story residence offers the perfect blend of seclusion, luxury, and thoughtful design—evoking the peaceful
feeling of an upstate escape with all the high-end features of modern living. Step up to the inviting front porch and into the breathtaking two-
story living room, where natural light floods the open space and a shiplap-accented fireplace wall soars up to 20 feet, creating a dramatic focal
point. The open-concept layout flows seamlessly into the formal dining room and a chef’s kitchen—an entertainer’s dream. This gourmet space
features Thermador appliances, a separate Marvel ice maker, garbage disposal, trash compactor, and a 15-foot island with seating—ideal for
casual meals or large gatherings. There’s also a butler sink, liquor cabinet with built-in wine rack, and reclaimed wood from Pennsylvania
mushroom barns incorporated into the stool-side of the counter, the sitting room off the kitchen, the dining area, and the primary bedroom—
adding warmth and one-of-a-kind character. Throughout the main entertaining areas, you’ll find a Sonos speaker system with amplifier, allowing
you to fill the space with high-quality audio at the touch of a button—perfect for parties, quiet nights, or immersive movie experiences. Just
beyond, step into the stunning 18’ x 28’ covered lanai, fully outfitted with an outdoor kitchen, built-in bar, BBQ, and wood-burning fireplace. This
space overlooks the heated saltwater 22’ x 44’ Gunite pool, surrounded by peaceful landscaping and natural beauty. An outdoor full bath adds
convenience, and there’s ample space for additional customization on the grounds. Back inside, the first-floor primary suite offers a luxurious
retreat with two walk-in closets, a private dressing area, and a spa-inspired bathroom. Also on the main level are the laundry area, half bath,
and access to the oversized 4-car garage. Upstairs, enjoy the open billiards/game room that overlooks the living area below—another great spot
to enjoy your favorite music or a movie night with the built-in Sonos sound. The upper floor also includes three additional bedrooms, a bonus
room, and a full bath, creating private space for guests or family. The expansive finished basement includes a separate entrance, den, sitting
room, wet bar, and full bath, along with huge storage areas with high ceilings—ideal for a gym, media room, or guest suite. With distinctive
materials like reclaimed barn wood, premium appliances, Sonos sound throughout, and a layout crafted for privacy, entertaining, and relaxation
—this home is a true gem in Miller Place.
Virtual Tour: https://tour.vht.com/434461253/IDX
Amenities
- Breakfast Bar
- Cathedral Ceiling(s)
- Chefs Kitchen
- Dishwasher
- Disposal
- Dryer
- Eat-in Kitchen
- Electricity Connected
- Entrance Foyer
- First Floor Bedroom
- First Floor Full Bath
- Formal Dining
- Gas Cooktop
- Gas Oven
- Gas Range
- Granite Counters
- High ceiling
- His and Hers Closets
- Indirect Water Heater
- Living Room
- Master Downstairs
- Natural Woodwork
- Open Floorplan
- Open Kitchen
- Pantry
- Primary Bathroom
- Refrigerator
- Sound System
- Speakers
- Walk-In Closet(s)
- Washer
- Washer/Dryer Hookup
- Water Connected
- Wet Bar

All information furnished regarding property for sale, rental or financing is from sources deemed reliable, but no warranty or representation is made as to the accuracy thereof and same is submitted subject to errors, omissions, change of price, rental or other conditions, prior sale, lease or financing or withdrawal without notice. International currency conversions where shown are estimates based on recent exchange rates and are not official asking prices.
All dimensions are approximate. For exact dimensions, you must hire your own architect or engineer.
