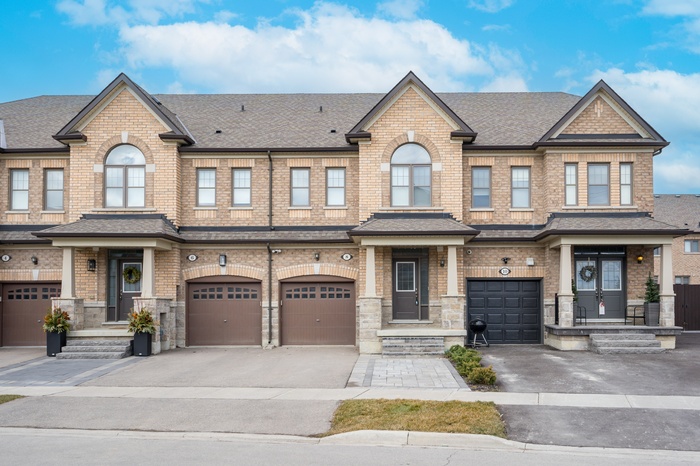| Cross street: | Albion Vaughan Rd & Morra Ave |
|---|
Property
| Type: | town-house |
|---|---|
| Bedrooms: | 3 BR |
| Bathrooms: | 3 |
Financials
Executive Townhome in South Bolton Village
Description
Absolutely Stunning Executive Townhouse In South Bolton Village! This Home Is 1620 Sqft., 3 Spacious Bedrooms, 3 Bathroom, Open Concept Layout, Hardwood Flooring Throughout, Smooth Ceilings On The Main Floor, 9 Ft Ceilings On The Main Floor, The Open Concept Kitchen Features Quartz Countertops And Black Stainless Steel Appliances, 2nd Floor Laundry, Primary Bedroom Boasts 2 Closets & 5Pc Ensuite, Walk In Closets In All Bedrooms, Private Extended Drive Offering 3 Car Parking Including The Garage.
All information furnished regarding property for sale, rental or financing is from sources deemed reliable, but no warranty or representation is made as to the accuracy thereof and same is submitted subject to errors, omissions, change of price, rental or other conditions, prior sale, lease or financing or withdrawal without notice. International currency conversions where shown are estimates based on recent exchange rates and are not official asking prices.
All dimensions are approximate. For exact dimensions, you must hire your own architect or engineer.

