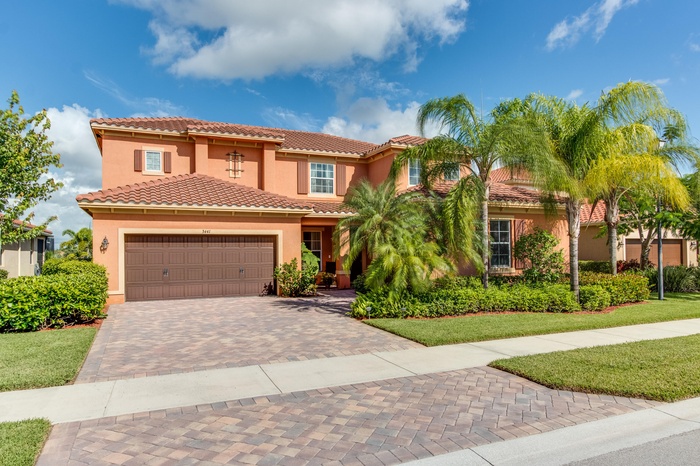Property
| Type: | Single Family |
|---|---|
| Bedrooms: | 5 BR |
| Bathrooms: | 4 |
| Pets: | Pets Case By Case |
| Area: | 5520 sq ft |
Financials
Rent:$7,500
Listing Courtesy of RE/MAX Direct
RENTED FURNISHED ONLY WEST OF 441 ; 3 EASY MILES TO WEF ALL BACK ROADS DOWN PIERSON.
Description
---RENTED FURNISHED ONLY---WEST OF 441; 3 EASY MILES TO WEF - ALL BACK ROADS DOWN PIERSON. This is the one you've been waiting for! Popular 4/4 + (private office/nursery off master) 'Pearl' model w/ sweeping lake views! You are greeted w/ grand iron banister staircase. Generous dining rm & living rm w/ dramatic high ceiling. Open island kitchen w/ granite, subway tile back splash, stainless appliances, walk-in pantry & raised bar. Open concept family room is adjacent & downstairs guest room has full bath. Upstairs master bedroom suite + office and 2 additional bedrooms and 2 baths, both en-suite. Enjoy an outdoor oasis, evening sunsets & al fresco dining under covered patio w/ sprawling lake views! HURRICANE IMPACT WINDOWS
Unbranded Virtual Tour: https://www.propertypanorama.com/3441-Oakmont-Estates-Boulevard-Wellington-FL-33414/unbranded
Unbranded Virtual Tour: https://www.propertypanorama.com/3441-Oakmont-Estates-Boulevard-Wellington-FL-33414/unbranded
Amenities
- < 1/4 Acre
- Auto Garage Open
- Basketball
- Cabana Bath
- Ceramic Tile
- Clubhouse
- Commercial Vehicles Prohibited
- Community Pool
- Decorative Drive
- Dishwasher
- Disposal
- DRIVEWAY
- Dryer
- Dual Sinks
- Electric
- Fitness Center
- French Door
- Furnished
- Garage - Attached
- Kitchen Island
- Microwave
- Mstr Bdrm - Sitting
- Mstr Bdrm - Upstairs
- No Smoking
- Play Area
- Pool
- Range
- Recreation Facility
- Refrigerator
- Roman Tub
- Separate Shower
- Separate Tub
- Sidewalks
- Smoke Detector
- Spa-Hot Tub
- Split Bedroom
- Street Lights
- Tenant Approval
- Tennis
- Turnkey
- Vinyl Floor
- Volume Ceiling
- Walk-in Closet
- Washer
- Water
- Water Heater - Elec
All information furnished regarding property for sale, rental or financing is from sources deemed reliable, but no warranty or representation is made as to the accuracy thereof and same is submitted subject to errors, omissions, change of price, rental or other conditions, prior sale, lease or financing or withdrawal without notice. International currency conversions where shown are estimates based on recent exchange rates and are not official asking prices.
All dimensions are approximate. For exact dimensions, you must hire your own architect or engineer.
