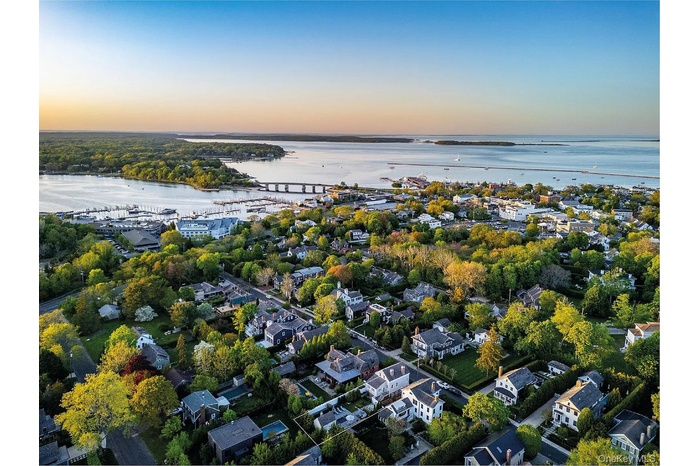Property
| Ownership: | For Sale |
|---|---|
| Type: | Single Family |
| Rooms: | 13 |
| Bedrooms: | 4 BR |
| Bathrooms: | 4½ |
| Pets: | Pets No |
| Lot Size: | 0.12 Acres |
Financials
Listing Courtesy of Bridgehampton Equities
Situated in the heart of Sag Harbor Village, 27 Howard Street seamlessly blends historic charm with modern convenience, just moments from Main Street, the harbor, and beloved local spots.

- Aerial view at dusk of a notable bridge, a residential view, and a water view
- View of front of property with a chimney
- Aerial view
- Kitchen with a breakfast bar area, a peninsula, decorative backsplash, glass insert cabinets, and light wood-style flooring
- Dining area with dark wood-style floors, a chandelier, and wood ceiling
- Living area featuring built in features and wood finished floors
- Sitting room featuring wood-type flooring, healthy amount of natural light, and a fireplace
- Bathroom featuring crown molding and wallpapered walls
- Bedroom with lofted ceiling, wood finished floors, a premium fireplace, and a closet
- Full bath featuring a marble finish shower and double vanity
- Bathroom with a freestanding bath and lofted ceiling
- Staircase with wallpapered walls, wood finished floors, crown molding, and recessed lighting
- Bedroom with multiple windows, wood finished floors, and crown molding
- Bathroom with a marble finish shower and vanity
- Bedroom featuring wood finished floors and baseboards
- Full bathroom with bath / shower combo with glass door, vanity, tile walls, and recessed lighting
- Washroom featuring light wood-type flooring and stacked washer and clothes dryer
- Rear view of house featuring a fenced backyard, board and batten siding, a patio, and outdoor dining area
- Rear view of house with a chimney, an outdoor pool, a patio, and an outdoor hangout area
- Doorway to pool house
- Bathroom with a sauna / shower
Description
Situated in the heart of Sag Harbor Village, 27 Howard Street seamlessly blends historic charm with modern convenience, just moments from Main Street, the harbor, and beloved local spots.
This residence opens to a sun-filled living room that flows into a formal dining area, both framed by updated casement windows and soft architectural details. A custom kitchen with a generous island and ample storage connects seamlessly to a cozy family room with a fireplace, all overlooking the landscaped backyard.
Upstairs, the private primary suite offers a peaceful retreat with its own fireplace, soaking tub, and dual vanity bathroom.
On the lower level, three additional bedrooms provide comfortable accommodations, including one with an en-suite bath and two that share a full bathroom. Deep egress windows allow natural light to fill the space, giving it an open, airy feel.
Outside, a gunite pool and spa anchor the thoughtfully landscaped yard, which offers four distinct seating areas for relaxing or gathering. The pool house includes a dry sauna, shower, full bath, wet bar, and lounge. A fire pit, pizza oven, grill, refrigerator, exterior speakers, and landscape lighting complete the outdoor amenities, offering a versatile setting for everyday enjoyment or entertaining.
Additional features include a generator, water filtration, a central vacuum system, and parking for three. This home presents a rare opportunity to own a turnkey residence in one of Sag Harbor Village's most sought-after and walkable locations.
Amenities
- Back Yard
- Breakfast Bar
- Building Security
- Built-in Features
- Cable Connected
- Central Vacuum
- Chandelier
- Dishwasher
- Disposal
- Double Vanity
- Dryer
- Eat-in Kitchen
- Electricity Connected
- Electric Oven
- ENERGY STAR Qualified Appliances
- ENERGY STAR Qualified Door(s)
- Entrance Foyer
- Exhaust Fan
- Fire Alarm
- Freezer
- Gas
- Gas Cooktop
- Gas Grill
- High ceiling
- High Speed Internet
- His and Hers Closets
- Historic District
- Kitchen Island
- Landscaped
- Lighting
- Living Room
- Marble Counters
- Microwave
- Natural Woodwork
- Near Shops
- Open Floorplan
- Open Kitchen
- Original Details
- Primary Bathroom
- Private
- Rain Gutters
- Recessed Lighting
- Refrigerator
- Sauna
- Smart Thermostat
- Smoke Detectors
- Soaking Tub
- Sound System
- Speakers
- Sprinklers In Front
- Sprinklers In Rear
- Stone/Brick Wall
- Storage
- Storm Doors
- Tankless Water Heater
- Trash Collection Private
- Tray Ceiling(s)
- Video Cameras
- Washer
- Washer/Dryer Hookup
- Water Connected
- Whole House Entertainment System
- Wine Refrigerator

All information furnished regarding property for sale, rental or financing is from sources deemed reliable, but no warranty or representation is made as to the accuracy thereof and same is submitted subject to errors, omissions, change of price, rental or other conditions, prior sale, lease or financing or withdrawal without notice. International currency conversions where shown are estimates based on recent exchange rates and are not official asking prices.
All dimensions are approximate. For exact dimensions, you must hire your own architect or engineer.