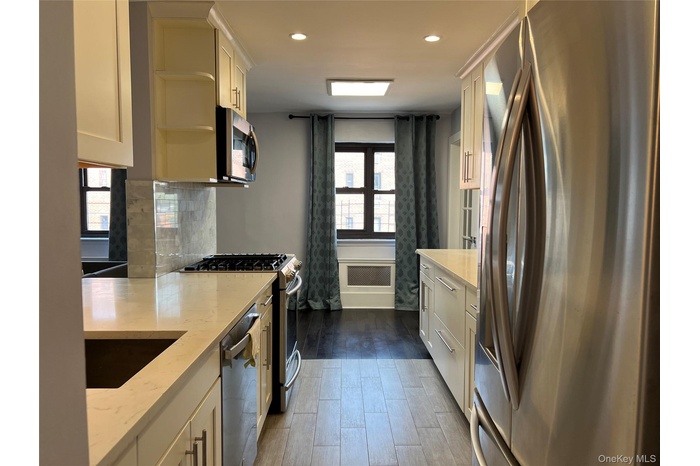Property
| Ownership: | For Sale |
|---|---|
| Type: | Co-op |
| Rooms: | 5 |
| Bedrooms: | 3 BR |
| Bathrooms: | 2 |
| Pets: | Pets Allowed |
Financials
Price:$568,000
24-20 Jackson Ave Floor 3
Long Island City, NY 11101, USA
Phone: +1 929-442-2208
Listing Courtesy of Toula Polios Realty Group LLC
Location, Location, Location !

- Kitchen featuring stainless steel appliances, white cabinetry, dark wood-style flooring, light stone counters, and recessed lighting
- Kitchen with tasteful backsplash, stainless steel appliances, dark wood-type flooring, white cabinets, and light stone countertops
- Kitchen with appliances with stainless steel finishes, backsplash, dark wood finished floors, recessed lighting, and white cabinets
- Kitchen with open shelves, backsplash, appliances with stainless steel finishes, light stone countertops, and recessed lighting
- Kitchen featuring appliances with stainless steel finishes, open shelves, light stone countertops, recessed lighting, and white cabinetry
- Kitchen with white cabinets, open shelves, stainless steel fridge with ice dispenser, light stone countertops, and recessed lighting
- Kitchen with decorative backsplash, black appliances, light stone counters, and open shelves
- Kitchen featuring decorative backsplash, appliances with stainless steel finishes, light stone counters, and white cabinetry
- Kitchen with tasteful backsplash, stainless steel appliances, light stone countertops, open shelves, and white cabinetry
- Kitchen featuring stainless steel appliances, open shelves, white cabinetry, and recessed lighting
- Sitting room with dark wood-style floors
- Living area with dark wood-style floors and baseboards
- Doorway to outside featuring french doors, wood finished floors, a skylight, and healthy amount of natural light
- Empty room featuring baseboards and dark wood finished floors
- Living area featuring dark wood-type flooring and baseboards
- 16
- Empty room with baseboards and dark wood-style floors
- Corridor with dark wood finished floors and baseboards
- Full bath featuring enclosed tub / shower combo and vanity
- Bathroom with vanity, tiled shower / bath, and tile walls
- Full bath with bath / shower combo with glass door and vanity
- Unfurnished bedroom with dark wood finished floors and a closet
- Empty room featuring dark wood finished floors, radiator heating unit, and a wall mounted AC
- Bathroom featuring tiled shower
- Full bath featuring vanity, a shower stall, and tile patterned floors
- Bathroom featuring tile walls, vanity, and a shower stall
- Unfurnished bedroom featuring a closet and dark wood-type flooring
- Unfurnished room with baseboards and dark wood-style floors
- View of closet
- Empty room with dark wood-style floors and an AC wall unit
- Spare room featuring dark wood-type flooring and radiator
- Hall with elevator and a heating unit
- View of building lobby
- Communal laundry room featuring tile patterned floors, washing machine and dryer, and concrete block wall
- View of apartment building / complex
- Kitchen featuring gas range, fridge, light stone counters, recessed lighting, and dishwashing machine
Description
Location, Location, Location! Bright, Airy and Spacious 3Br, 2 Baths Co-op in the Prime location of Elmhurst, Queens. This Totally Renovated, Well Designed Unit Features: Stylish, Modern Kitchen with SS Appliances, Custom hardwood cabinets, Quartz countertops, Marble subway tile backsplash, Wood textured porcelain floor tile, Open counter space facing the Spacious DR/LR area. Dark Walnut flooring throughout the apartment. Master BR has a Large closet and a Private Br in which resembles a Spa. It has a large shower panel with rainfall and waterfall features, slate tiles and pebble tile shower floor. The second Full Br has a 60” soaking tub and a rainfall shower, white marble floor tile, white porcelain wall tile with marble herringbone accent wall tile. The second BR has custom designed large closet. Beautiful French doors opens to either a third BR or a WFH office. You decide! *New Electric Panel. Large foyer with Ample closets. Low Monthly Maintenance. All utilities included except electricity. Sublet allowed after 3 years. No flip tax. Located Nearby Subway Station, Express Bus to Manhattan, LIE, Queens Center Mall, Restaurants, and So Much More! Must See!
Amenities
- Cable - Available
- Dishwasher
- Entrance Foyer
- Fire Escape
- Gas Range
- Microwave
- Natural Gas Connected
- Open Floorplan
- Open Kitchen
- Quartz/Quartzite Counters
- Recessed Lighting
- Refrigerator
- Sewer Connected
- Soaking Tub
- Stainless Steel Appliance(s)
- Trash Collection Public
- Video Cameras
- Water Connected

All information furnished regarding property for sale, rental or financing is from sources deemed reliable, but no warranty or representation is made as to the accuracy thereof and same is submitted subject to errors, omissions, change of price, rental or other conditions, prior sale, lease or financing or withdrawal without notice. International currency conversions where shown are estimates based on recent exchange rates and are not official asking prices.
All dimensions are approximate. For exact dimensions, you must hire your own architect or engineer.