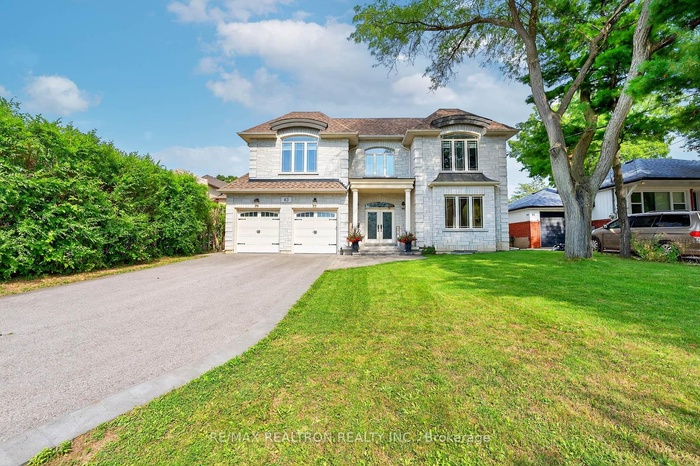Property
| Ownership: | For Sale |
|---|---|
| Type: | Unknown |
| Bedrooms: | 9 BR |
| Bathrooms: | 7 |
| Pets: | Pets No |
Financials
Description**Stunning Custom Luxury Home in Prime Agincourt! Rare 57.8 x 275.5 Ft Lot!**Exceptional custom-built home in the heart of Agincourt, just steps to top-ranked Agincourt CI, shopping, parks & only 5 mins to GO Station. Situated on an ultra-rare **57.8 x 275.5 ft lot** (over 1/3 acre), this expansive residence offers **6,500+ sq ft of living space** across 3 levels.**Main Floor:** Grand 20-ft foyer w/skylight, 10-ft ceilings, hardwood floors, spacious living/dining, family Room w/gas fireplace, and **main floor bedroom w/private 4-pc Ensuite**ideal for in-laws. Gourmet kitchen w/solid wood cabinetry, granite counters, Centre island & premium appl.**Upper Level:** 9-ft ceilings, 5 generous bedrooms incl. **primary retreat w/7-pc spa-inspired Ensuite** & walk-in closet. Total **7 bathrooms** throughout.**Basement:** Professionally finished w/separate entrance, 3 additional bedrooms, large rec room, perfect for extended family or rental potential. Luxury features throughout incl. pot lights, custom trims. Ideal for large or multi-generational families. Potential customization is also possible with this property.Virtual Tour: https://westbluemedia.com/0825/63reidmount_.htmlAmenities- Carpet Free
**Stunning Custom Luxury Home in Prime Agincourt! Rare 57.8 x 275.5 Ft Lot!**Exceptional custom-built home in the heart of Agincourt, just steps to top-ranked Agincourt CI, shopping, parks & only 5 mins to GO Station. Situated on an ultra-rare **57.8 x 275.5 ft lot** (over 1/3 acre), this expansive residence offers **6,500+ sq ft of living space** across 3 levels.**Main Floor:** Grand 20-ft foyer w/skylight, 10-ft ceilings, hardwood floors, spacious living/dining, family Room w/gas fireplace, and **main floor bedroom w/private 4-pc Ensuite**ideal for in-laws. Gourmet kitchen w/solid wood cabinetry, granite counters, Centre island & premium appl.**Upper Level:** 9-ft ceilings, 5 generous bedrooms incl. **primary retreat w/7-pc spa-inspired Ensuite** & walk-in closet. Total **7 bathrooms** throughout.**Basement:** Professionally finished w/separate entrance, 3 additional bedrooms, large rec room, perfect for extended family or rental potential. Luxury features throughout incl. pot lights, custom trims. Ideal for large or multi-generational families. Potential customization is also possible with this property.
Virtual Tour: https://westbluemedia.com/0825/63reidmount_.html
- Carpet Free
Stunning Custom Luxury Home in Prime Agincourt !
Description**Stunning Custom Luxury Home in Prime Agincourt! Rare 57.8 x 275.5 Ft Lot!**Exceptional custom-built home in the heart of Agincourt, just steps to top-ranked Agincourt CI, shopping, parks & only 5 mins to GO Station. Situated on an ultra-rare **57.8 x 275.5 ft lot** (over 1/3 acre), this expansive residence offers **6,500+ sq ft of living space** across 3 levels.**Main Floor:** Grand 20-ft foyer w/skylight, 10-ft ceilings, hardwood floors, spacious living/dining, family Room w/gas fireplace, and **main floor bedroom w/private 4-pc Ensuite**ideal for in-laws. Gourmet kitchen w/solid wood cabinetry, granite counters, Centre island & premium appl.**Upper Level:** 9-ft ceilings, 5 generous bedrooms incl. **primary retreat w/7-pc spa-inspired Ensuite** & walk-in closet. Total **7 bathrooms** throughout.**Basement:** Professionally finished w/separate entrance, 3 additional bedrooms, large rec room, perfect for extended family or rental potential. Luxury features throughout incl. pot lights, custom trims. Ideal for large or multi-generational families. Potential customization is also possible with this property.Virtual Tour: https://westbluemedia.com/0825/63reidmount_.htmlAmenities- Carpet Free
**Stunning Custom Luxury Home in Prime Agincourt! Rare 57.8 x 275.5 Ft Lot!**Exceptional custom-built home in the heart of Agincourt, just steps to top-ranked Agincourt CI, shopping, parks & only 5 mins to GO Station. Situated on an ultra-rare **57.8 x 275.5 ft lot** (over 1/3 acre), this expansive residence offers **6,500+ sq ft of living space** across 3 levels.**Main Floor:** Grand 20-ft foyer w/skylight, 10-ft ceilings, hardwood floors, spacious living/dining, family Room w/gas fireplace, and **main floor bedroom w/private 4-pc Ensuite**ideal for in-laws. Gourmet kitchen w/solid wood cabinetry, granite counters, Centre island & premium appl.**Upper Level:** 9-ft ceilings, 5 generous bedrooms incl. **primary retreat w/7-pc spa-inspired Ensuite** & walk-in closet. Total **7 bathrooms** throughout.**Basement:** Professionally finished w/separate entrance, 3 additional bedrooms, large rec room, perfect for extended family or rental potential. Luxury features throughout incl. pot lights, custom trims. Ideal for large or multi-generational families. Potential customization is also possible with this property.
Virtual Tour: https://westbluemedia.com/0825/63reidmount_.html
- Carpet Free
All information furnished regarding property for sale, rental or financing is from sources deemed reliable, but no warranty or representation is made as to the accuracy thereof and same is submitted subject to errors, omissions, change of price, rental or other conditions, prior sale, lease or financing or withdrawal without notice. International currency conversions where shown are estimates based on recent exchange rates and are not official asking prices.
All dimensions are approximate. For exact dimensions, you must hire your own architect or engineer.
