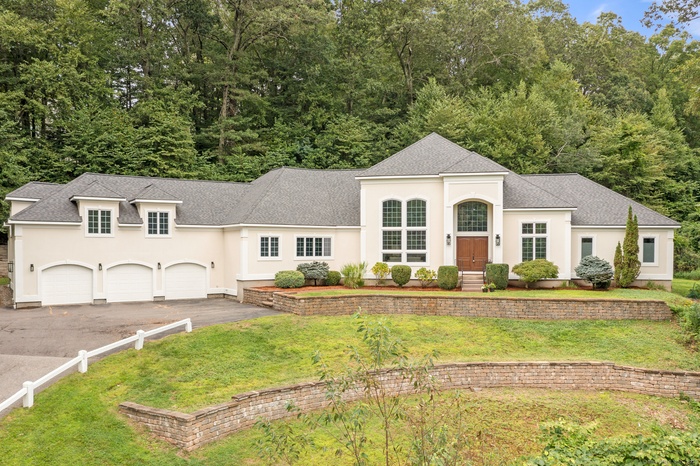Property
| Ownership: | Single Family |
|---|---|
| Type: | Single Family |
| Bedrooms: | 4 BR |
| Bathrooms: | 4 |
| Pets: | Pets Unknown |
| Area: | 4157 sq ft |
FinancialsPrice:$924,900Annual Taxes:$17,630
DescriptionSPELLBINDING 11-room, 4157 sq ft sprawling Contemporary Ranch, COMPLETELY updated in 2025, in a majestic 5-acre setting. Every inch of this dramatic residence has been redone/ upgraded/renovated and the finished product is a stunner, boasting chic decor, gleaming hardwood floors, quality finishes, designer lighting, and walls of windows allowing sun to stream in throughout the entire home. With its fluid layout, unique design and captivating lines this home is worthy of Architectural Digest. In the chef's kitchen is a center island, gorgeous ship lap cathedral ceiling over the dining nook, striking granite countertops, endless cabinetry, and top of the line appliances including Subzero refrigerator, double Bosch ovens, and 5 burner commercial grade cooktop. The soaring ceiling in the foyer and living room make for a most dramatic entry. Enjoy a lovely sitting area with fireplace off the kitchen, a home office, spacious dining room, and family room with chic custom built-ins and wet bar. At either end of the house are elaborate bedroom suites: the primary suite is a sumptuous retreat featuring hardwood flooring, luxurious bath, walk-in designer closet, and atrium door out to balcony. Equally as impressive, the bonus or in-law suite is a space fit for royalty with upgraded full bath, closet, and separate room for dressing area, playroom or office. There are two other bedrooms connected via Jack and Jill bath, plus a 4th full hallway bath. Additional amenities of thisAmenities- Auto Garage Door Opener
- Bonus Room
- Central Air
- Dishwasher
- Disposal
- Elementary School - Hopewell
- Foyer
- Gas Range
- High School - Glastonbury
- Intermediate School -
- Laundry Room
- Microwave
- Patio
- Range Hood
- Sidewalk
- Stone Wall
- Subzero
- Thermopane Windows
- Wall Oven
- Auto Garage Door Opener
- Bonus Room
- Central Air
- Dishwasher
- Disposal
- Elementary School - Hopewell
- Foyer
- Gas Range
- High School - Glastonbury
- Intermediate School -
- Laundry Room
- Microwave
- Patio
- Range Hood
- Sidewalk
- Stone Wall
- Subzero
- Thermopane Windows
- Wall Oven
SPELLBINDING 11 room, 4157 sq ft sprawling Contemporary Ranch, COMPLETELY updated in 2025, in a majestic 5 acre setting.
DescriptionSPELLBINDING 11-room, 4157 sq ft sprawling Contemporary Ranch, COMPLETELY updated in 2025, in a majestic 5-acre setting. Every inch of this dramatic residence has been redone/ upgraded/renovated and the finished product is a stunner, boasting chic decor, gleaming hardwood floors, quality finishes, designer lighting, and walls of windows allowing sun to stream in throughout the entire home. With its fluid layout, unique design and captivating lines this home is worthy of Architectural Digest. In the chef's kitchen is a center island, gorgeous ship lap cathedral ceiling over the dining nook, striking granite countertops, endless cabinetry, and top of the line appliances including Subzero refrigerator, double Bosch ovens, and 5 burner commercial grade cooktop. The soaring ceiling in the foyer and living room make for a most dramatic entry. Enjoy a lovely sitting area with fireplace off the kitchen, a home office, spacious dining room, and family room with chic custom built-ins and wet bar. At either end of the house are elaborate bedroom suites: the primary suite is a sumptuous retreat featuring hardwood flooring, luxurious bath, walk-in designer closet, and atrium door out to balcony. Equally as impressive, the bonus or in-law suite is a space fit for royalty with upgraded full bath, closet, and separate room for dressing area, playroom or office. There are two other bedrooms connected via Jack and Jill bath, plus a 4th full hallway bath. Additional amenities of thisAmenities- Auto Garage Door Opener
- Bonus Room
- Central Air
- Dishwasher
- Disposal
- Elementary School - Hopewell
- Foyer
- Gas Range
- High School - Glastonbury
- Intermediate School -
- Laundry Room
- Microwave
- Patio
- Range Hood
- Sidewalk
- Stone Wall
- Subzero
- Thermopane Windows
- Wall Oven
- Auto Garage Door Opener
- Bonus Room
- Central Air
- Dishwasher
- Disposal
- Elementary School - Hopewell
- Foyer
- Gas Range
- High School - Glastonbury
- Intermediate School -
- Laundry Room
- Microwave
- Patio
- Range Hood
- Sidewalk
- Stone Wall
- Subzero
- Thermopane Windows
- Wall Oven

The data relating to real estate for sale on this website appears in part through the SMARTMLS Internet Data Exchange program, a voluntary cooperative exchange of property listing data between licensed real estate brokerage firms, and is provided by SMARTMLS through a licensing agreement. Listing information is from various brokers who participate in the SMARTMLS IDX program and not all listings may be visible on the site. The property information being provided on or through the website is for the personal, non-commercial use of consumers and such information may not be used for any purpose other than to identify prospective properties consumers may be interested in purchasing. Some properties which appear for sale on the website may no longer be available because they are for instance, under contract, sold or are no longer being offered for sale. Property information displayed is deemed reliable but is not guaranteed.
All information furnished regarding property for sale, rental or financing is from sources deemed reliable, but no warranty or representation is made as to the accuracy thereof and same is submitted subject to errors, omissions, change of price, rental or other conditions, prior sale, lease or financing or withdrawal without notice. International currency conversions where shown are estimates based on recent exchange rates and are not official asking prices.
All dimensions are approximate. For exact dimensions, you must hire your own architect or engineer.
