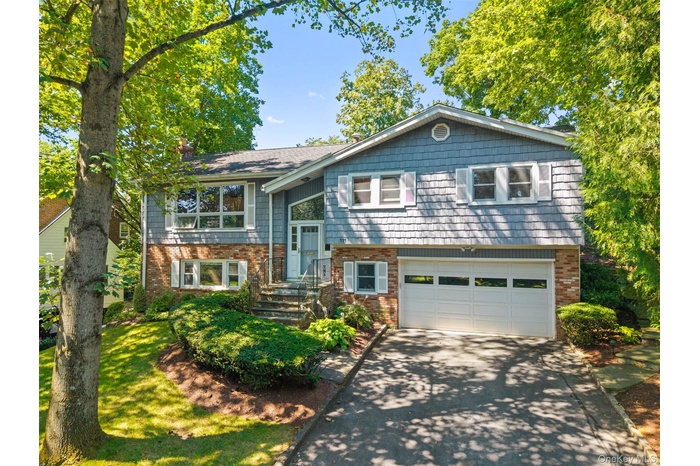Property
| Ownership: | For Sale |
|---|---|
| Type: | Single Family |
| Rooms: | 8 |
| Bedrooms: | 4 BR |
| Bathrooms: | 3 |
| Pets: | Pets No |
| Lot Size: | 0.25 Acres |
Financials
Listing Courtesy of Julia B Fee Sothebys Int. Rlty
Prime Wykagyl Park Location !

- 1
- 2
- 3
- 4
- Living room open to dining room and access to kitchen
- Dining room off of kitchen and living room
- Eat in Kitchen with built in desk and access to patio
- Virtual edit to kitchen showing simple revisions: painting the cabinets and changing the countertops
- Eat in Kitchen with built in desk and access to patio
- Virtual edit to kitchen showing simple revisions: painting the cabinets and changing the countertops
- Eat in Kitchen with built in desk and access to patio
- Eat in Kitchen with built in desk and access to patio
- Patio off of kitchen sliders
- Primary bedroom w/ensuite bathroom
- Ensuite bathroom with vanity, dressing area, linen closet and door to shower and wc
- Ensuite bathroom with vanity, dressing area, linen closet and door to shower and wc
- Bedroom 2
- Bedroom 3
- Bedroom 3
- Full bath featuring combined bath / shower with glass door, double vanity
- Sun filled, walk-out lower level with large multi-functional space. Can be used as recreation room, den, etc
- Virtual edit to lower level showing alternate use
- Sun filled, walk-out lower level with large multi-functional space. Can be used as recreation room, den, etc
- Virtual edit to lower level showing alternate use
- Office or flexible space open to recreational space with sliders to lower level patio
- Bedroom 4
- Bathroom 3
- Backyard upper level
- Lower level of back yard off of walk out lower level
- 30
- Upper level
- Lower Level
- Aerial view of residential area featuring a tree filled landscape and a golf course
Description
Prime Wykagyl Park Location! This well-maintained raised ranch offers the perfect combination of comfort, practicality, and convenience in one of New Rochelle’s most desirable neighborhoods.
The main level features a spacious, updated kitchen with sliding glass doors that lead to the backyard—ideal for indoor/outdoor living and entertaining. The kitchen is equipped with stainless steel appliances and a built in wine fridge. A separate dining room and a bright, welcoming living room provide great flow and function for everyday living.
There are three bedrooms and two full bathrooms on the main level. The lower level offers an additional bedroom and full bathroom, plus a large finished flexible space with a fireplace—perfect as a family room, home office, or recreation area. Sliding doors open to a lower-level patio, extending your living space outdoors. A laundry room and direct garage (heated) access complete the lower level.
Just minutes from Wykagyl Golf Club, shops, schools, worship, and more this location cannot be beat!
Amenities
- Cable - Available
- Ceiling Fan(s)
- Dishwasher
- Double Vanity
- Dryer
- Eat-in Kitchen
- Electricity Connected
- Freezer
- Gas Oven
- Gas Range
- Kitchen Island
- Microwave
- Natural Gas Connected
- Primary Bathroom
- Recessed Lighting
- Refrigerator
- Stainless Steel Appliance(s)
- Washer
- Washer/Dryer Hookup
- Water Connected
- Wine Refrigerator

All information furnished regarding property for sale, rental or financing is from sources deemed reliable, but no warranty or representation is made as to the accuracy thereof and same is submitted subject to errors, omissions, change of price, rental or other conditions, prior sale, lease or financing or withdrawal without notice. International currency conversions where shown are estimates based on recent exchange rates and are not official asking prices.
All dimensions are approximate. For exact dimensions, you must hire your own architect or engineer.