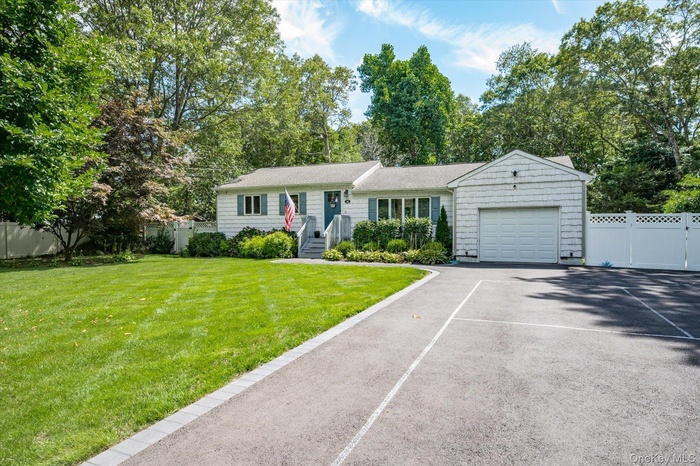Property
| Ownership: | For Sale |
|---|---|
| Type: | Single Family |
| Rooms: | 6 |
| Bedrooms: | 3 BR |
| Bathrooms: | 2 |
| Pets: | No Pets Allowed |
| Lot Size: | 0.50 Acres |
Financials
Listing Courtesy of Signature Premier Properties
Welcome to 68 Crestwood Drive in Shirley, a beautifully maintained 3 bedroom, 2 bathroom home set back on a private half acre lot.

- Ranch-style house with driveway, view of scattered trees, and an attached garage
- View of front facade with view of scattered trees
- Ranch-style home with concrete driveway and an attached garage
- Living area with recessed lighting, light wood finished floors, and lofted ceiling
- Living room featuring hardwood / wood-style floors, vaulted ceiling, a wall mounted AC, recessed lighting, and a baseboard radiator
- Dining room with vaulted ceiling, light wood-style floors, recessed lighting, a chandelier, and a wall mounted AC
- Kitchen featuring stainless steel appliances, pendant lighting, backsplash, white cabinets, and lofted ceiling
- Living area featuring lofted ceiling, wood finished floors, recessed lighting, a stone fireplace, and stairway
- Foyer entrance with light wood-style flooring and baseboards
- Bathroom featuring tile walls, vanity, curtained shower, and wainscoting
- Bedroom with light carpet, a closet, and a ceiling fan
- Carpeted bedroom featuring ceiling fan, baseboard heating, and cooling unit
- Carpeted bedroom with a baseboard radiator, ceiling fan, and cooling unit
- Living area featuring a desk, wood finished floors, and baseboard heating
- Playroom featuring light wood finished floors
- Full bath with vanity, tile walls, and a shower stall
- Laundry room with washing machine and dryer
- View of patio / terrace with an outdoor hangout area and outdoor dining area
- Fenced backyard with a playground, a patio, and view of scattered trees
- View of playground
- View of swimming pool with a patio and a fenced backyard
- Fenced backyard with a patio and an outdoor fire pit
- Rear view of property with a patio area, a playground, a fenced backyard, a chimney, and view of scattered trees
- View of grassy yard with a playground, a pool, and a wooden deck
Description
Welcome to 68 Crestwood Drive in Shirley, a beautifully maintained 3-bedroom, 2-bathroom home set back on a private half-acre lot. This inviting property features an open floorplan with high ceilings, wood floors, and abundant natural light throughout the main living areas. The kitchen offers stainless steel appliances, quartz countertops, and a seamless flow into the living room. A full finished basement provides extra space for a family room, home office, or recreation area, while the attached 1-car garage adds convenience and storage. The spacious backyard is ideal for outdoor enjoyment, complete with a large patio, above-ground pool, play area, and plenty of room to relax. Located near parks, beaches, schools, shopping, and major roadways.
Amenities
- Cathedral Ceiling(s)
- Dishwasher
- Dryer
- Eat-in Kitchen
- Electricity Connected
- Electric Oven
- First Floor Bedroom
- First Floor Full Bath
- Microwave
- Oil Water Heater
- Open Floorplan
- Refrigerator
- Stainless Steel Appliance(s)
- Washer

All information furnished regarding property for sale, rental or financing is from sources deemed reliable, but no warranty or representation is made as to the accuracy thereof and same is submitted subject to errors, omissions, change of price, rental or other conditions, prior sale, lease or financing or withdrawal without notice. International currency conversions where shown are estimates based on recent exchange rates and are not official asking prices.
All dimensions are approximate. For exact dimensions, you must hire your own architect or engineer.