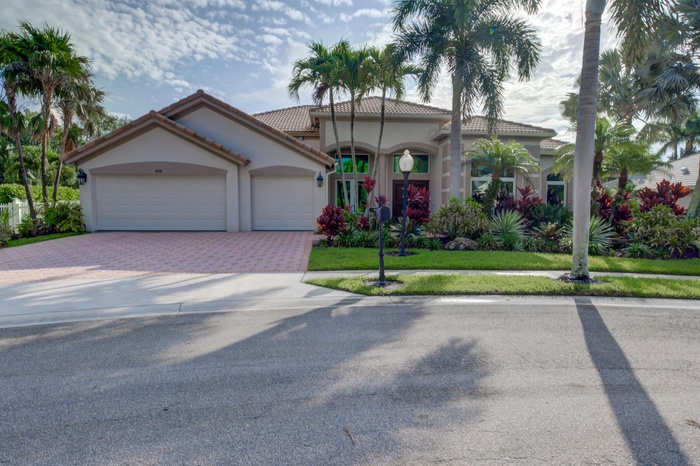Property
| Ownership: | Single Family |
|---|---|
| Type: | Single Family |
| Bedrooms: | 4 BR |
| Bathrooms: | 3 |
| Pets: | Case by Case |
| Area: | 5070 sq ft |
Financials
Price:$1,200,000
Listing Courtesy of Ibero Property Management & Real Estate Services
Excellent condition. Home offers double entry doors, greeted by an extensive tiled Living and dining room area with marble insets and a decorated column.

Description
Excellent condition. Home offers double-entry doors, greeted by an extensive tiled Living and dining room area with marble insets and a decorated column. 4 bedrooms, 3 full baths with a den area that could be used as a 5th bedroom. Oversized 3-car garage with extra space for storage, Large gourmet kitchen with a center island cooktop that is convertible to a Jen-Aire or griddle, featuring maple wood cabinets and stainless-steel appliances. The living room features a coffered ceiling, providing an airy feeling and a view of the pool area. Large-sized family room and breakfast nook with breathtaking view of the pool, providing an open feeling, perfect for entertainment. This split floor plan offers a generous layout of bedrooms, with one bedroom ideal for an in-law suite .
Unbranded Virtual Tour: https://www.propertypanorama.com/18981-SE-Outrigger-Lane-Jupiter-FL-33458/unbranded
Unbranded Virtual Tour: https://www.propertypanorama.com/18981-SE-Outrigger-Lane-Jupiter-FL-33458/unbranded
Amenities
- Attic
- Auto Garage Open
- Awning
- Cabana Bath
- ceiling fan
- Central
- Central Vacuum
- Common Areas
- Corner
- Den/Office
- Dishwasher
- Disposal
- Dryer
- Electric
- Equipment Included
- Fitness Trail
- Impact Glass
- Inground
- Laundry-Inside
- Laundry-Util/Closet
- Maid/In-Law
- Microwave
- Other
- Picnic Area
- Playground
- Public Sewer
- Public Water
- Range - Electric
- Refrigerator
- Screened
- Sidewalks
- Smoke Detector
- Street Lights
- Tennis
- Wall Oven
- Washer
All information furnished regarding property for sale, rental or financing is from sources deemed reliable, but no warranty or representation is made as to the accuracy thereof and same is submitted subject to errors, omissions, change of price, rental or other conditions, prior sale, lease or financing or withdrawal without notice. International currency conversions where shown are estimates based on recent exchange rates and are not official asking prices.
All dimensions are approximate. For exact dimensions, you must hire your own architect or engineer.