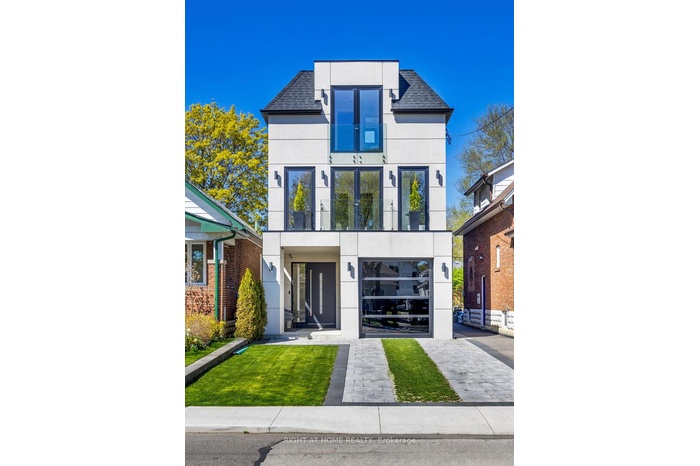Property
| Ownership: | For Sale |
|---|---|
| Type: | Unknown |
| Bedrooms: | 5 BR |
| Bathrooms: | 5 |
| Pets: | Pets No |
Financials
Own An Un replicable Custom Home Steps Away From Lake Ontario in West Toronto.
Description
Own An Un-replicable Custom Home Steps Away From Lake Ontario in West Toronto.Recent Construction On New Foundations.Over 4,000 SQFT Of Finished Living Space, Well Designed Floor Plans W/ High Ceilings On 4 Levels. 4+1 Br's, 5 Wr's, Large Windows, Finished Backyard W/ Outdoor Kitchen.Large Walk-In Closets. Wr/s Equipped W/ Heated Floors, Large Floor To Ceiling Tiles & Smart Toilets. Mono-beam Stairs W/ Motion Lighting. Primary Bedroom Is A Private Floor Spanning 900 SQFT Of Multi-Function, Retreat-Style Living. 2+1 Kitchens, Ilft-long Quartz waterfall Island. Lower Level EquippedW/ Radiant Heated Floors & 2nd Laundry Rough In, Can Be Enjoyed By Owners Or Serve As An Investment Rental UnitAccessible Through A Separate Entrance. 3Marble Fireplaces, 3 Car pkg + A Car Lift Can Be Installed, 2 Balconies, 2HVAC/AC Systems, Security System, Skylights, Central Vac, Full Spray Foam Ins., Smart Blinds, Smart Garage Doors Lake Access At End Of A Quiet Street, Minutes To HWY, TTC, Shopping, & Schools. Bright & Sunny Eastern & Western Exposure, Steps Away From The Lake, Central Vacuum Rough In, Speakers Rough In, Home Theatre Rough In, Security System, Backyard Hot tub rough in, outdoor tv rough in, Top Of The Line Fisher & Paykel Appliances, Smart Home Blinds,2 Furnaces & 2 AC, Heated Floors, Floor To Ceiling Tiles, Combi Boiler (Owned, not rental), Staging Furniture Available On Request, Spacious Second Floor Laundry Room/ Security Room, Basement Laundry Rough In.
Virtual Tour: https://youriguide.com/40_sixth_st_toronto_on/
Amenities
- Accessible Public Transit Nearby
- Auto Garage Door Remote
- Bar Fridge
- Built-In-BBQ
- Carpet Free
- Central Vacuum
- Deck
- Doors Swing In
- Electric
- Hallway Width 36-41 Inches
- Landscaped
- Lighting
- Multiple Entrances
- Natural Gas
- Open Floor Plan
- Parking
- Patio
- Privacy
- Seasonal Living
- Storage
- Sump Pump
- Upgraded Insulation
All information furnished regarding property for sale, rental or financing is from sources deemed reliable, but no warranty or representation is made as to the accuracy thereof and same is submitted subject to errors, omissions, change of price, rental or other conditions, prior sale, lease or financing or withdrawal without notice. International currency conversions where shown are estimates based on recent exchange rates and are not official asking prices.
All dimensions are approximate. For exact dimensions, you must hire your own architect or engineer.
