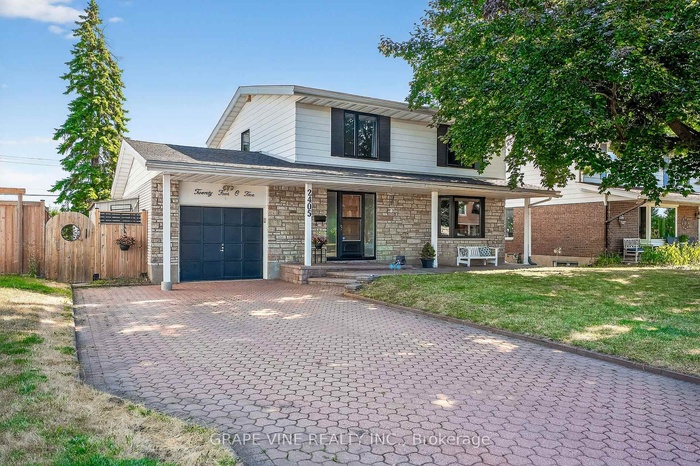Property
| Ownership: | For Sale |
|---|---|
| Type: | Unknown |
| Bedrooms: | 4 BR |
| Bathrooms: | 2 |
| Pets: | Pets No |
Financials
DescriptionCharming 4-Bedroom Family Home in Hawthorne Meadows 2405 Dwight Crescent, Ottawa. This lovingly maintained detached home is located on a quiet, family-friendly street in sought-after Hawthorne Meadows. Featuring four bedrooms, two bathrooms, and a spacious layout, its perfect for growing families or anyone seeking comfort and functionality. The main floor boasts hardwood and vinyl flooring, a cozy wood-burning fireplace, and a fully renovated kitchen and bathroom (2021). A fully finished basement (2021) offers additional living space with a gas fireplace ideal for a rec room, office, or playroom. Set on a large, fully fenced lot with a semi in-ground pool (2023), a brand-new deck (2024), and two storage sheds, the backyard offers ample room to entertain or unwind. The oversized interlock driveway and welcoming front porch add to the homes curb appeal. Major updates include a new roof (2019), furnace (2018), 200 AMP electrical service, updated windows and patio doors (2022), and fencing replaced in phases (20162018).Located just minutes from parks, schools, shopping, and transit, with easy access to downtown Ottawa. This move-in-ready property offers space, comfort, and a central location in a peaceful suburban setting. Directions: From Highway 417, take the St. Laurent Boulevard exit and head south. Turn left on Tawney Road, then right on Dwight Crescent. The home is on the left.Amenities- Natural Gas
Charming 4-Bedroom Family Home in Hawthorne Meadows 2405 Dwight Crescent, Ottawa. This lovingly maintained detached home is located on a quiet, family-friendly street in sought-after Hawthorne Meadows. Featuring four bedrooms, two bathrooms, and a spacious layout, its perfect for growing families or anyone seeking comfort and functionality. The main floor boasts hardwood and vinyl flooring, a cozy wood-burning fireplace, and a fully renovated kitchen and bathroom (2021). A fully finished basement (2021) offers additional living space with a gas fireplace ideal for a rec room, office, or playroom. Set on a large, fully fenced lot with a semi in-ground pool (2023), a brand-new deck (2024), and two storage sheds, the backyard offers ample room to entertain or unwind. The oversized interlock driveway and welcoming front porch add to the homes curb appeal. Major updates include a new roof (2019), furnace (2018), 200 AMP electrical service, updated windows and patio doors (2022), and fencing replaced in phases (20162018).Located just minutes from parks, schools, shopping, and transit, with easy access to downtown Ottawa. This move-in-ready property offers space, comfort, and a central location in a peaceful suburban setting. Directions: From Highway 417, take the St. Laurent Boulevard exit and head south. Turn left on Tawney Road, then right on Dwight Crescent. The home is on the left.
- Natural Gas
Charming 4 Bedroom Family Home in Hawthorne Meadows 2405 Dwight Crescent, Ottawa.
DescriptionCharming 4-Bedroom Family Home in Hawthorne Meadows 2405 Dwight Crescent, Ottawa. This lovingly maintained detached home is located on a quiet, family-friendly street in sought-after Hawthorne Meadows. Featuring four bedrooms, two bathrooms, and a spacious layout, its perfect for growing families or anyone seeking comfort and functionality. The main floor boasts hardwood and vinyl flooring, a cozy wood-burning fireplace, and a fully renovated kitchen and bathroom (2021). A fully finished basement (2021) offers additional living space with a gas fireplace ideal for a rec room, office, or playroom. Set on a large, fully fenced lot with a semi in-ground pool (2023), a brand-new deck (2024), and two storage sheds, the backyard offers ample room to entertain or unwind. The oversized interlock driveway and welcoming front porch add to the homes curb appeal. Major updates include a new roof (2019), furnace (2018), 200 AMP electrical service, updated windows and patio doors (2022), and fencing replaced in phases (20162018).Located just minutes from parks, schools, shopping, and transit, with easy access to downtown Ottawa. This move-in-ready property offers space, comfort, and a central location in a peaceful suburban setting. Directions: From Highway 417, take the St. Laurent Boulevard exit and head south. Turn left on Tawney Road, then right on Dwight Crescent. The home is on the left.Amenities- Natural Gas
Charming 4-Bedroom Family Home in Hawthorne Meadows 2405 Dwight Crescent, Ottawa. This lovingly maintained detached home is located on a quiet, family-friendly street in sought-after Hawthorne Meadows. Featuring four bedrooms, two bathrooms, and a spacious layout, its perfect for growing families or anyone seeking comfort and functionality. The main floor boasts hardwood and vinyl flooring, a cozy wood-burning fireplace, and a fully renovated kitchen and bathroom (2021). A fully finished basement (2021) offers additional living space with a gas fireplace ideal for a rec room, office, or playroom. Set on a large, fully fenced lot with a semi in-ground pool (2023), a brand-new deck (2024), and two storage sheds, the backyard offers ample room to entertain or unwind. The oversized interlock driveway and welcoming front porch add to the homes curb appeal. Major updates include a new roof (2019), furnace (2018), 200 AMP electrical service, updated windows and patio doors (2022), and fencing replaced in phases (20162018).Located just minutes from parks, schools, shopping, and transit, with easy access to downtown Ottawa. This move-in-ready property offers space, comfort, and a central location in a peaceful suburban setting. Directions: From Highway 417, take the St. Laurent Boulevard exit and head south. Turn left on Tawney Road, then right on Dwight Crescent. The home is on the left.
- Natural Gas
All information furnished regarding property for sale, rental or financing is from sources deemed reliable, but no warranty or representation is made as to the accuracy thereof and same is submitted subject to errors, omissions, change of price, rental or other conditions, prior sale, lease or financing or withdrawal without notice. International currency conversions where shown are estimates based on recent exchange rates and are not official asking prices.
All dimensions are approximate. For exact dimensions, you must hire your own architect or engineer.
