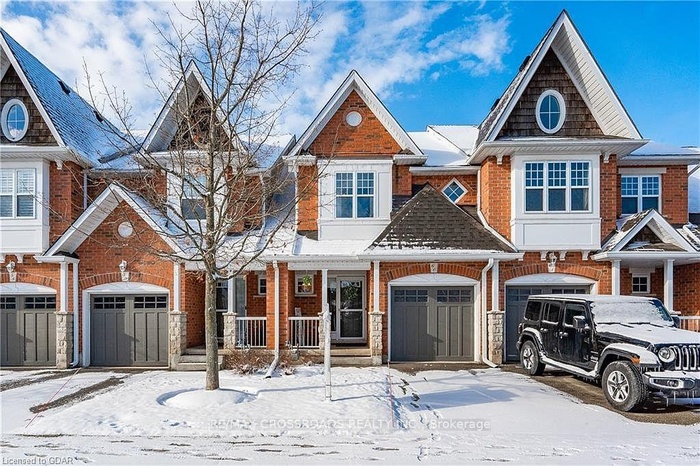Property
| Ownership: | For Sale |
|---|---|
| Type: | Unknown |
| Bedrooms: | 3 BR |
| Bathrooms: | 4 |
| Pets: | Pets Allowed |
FinancialsPrice:C3,300($2,384)(€2,033)
Price:C3,300
($2,384)
(€2,033)
DescriptionWelcome to your family's new sanctuary nestled in the heart of Guelph's south end! This 2-story very clean townhouse, built in 2005. Step inside to discover a meticulously crafted layout featuring an open concept main floor design, complemented by 3 beds + 3 baths. Additionally, the basement offers the potential for a 4th bathroom, with the room already roughed-in + awaiting your personal touch, currently serving as extra storage space. Embrace the inviting ambiance of the living room + dining area, ideal for family gatherings. The lower level family room, adorned with gas fireplace, invites you to indulge in movie marathons. With a separate entrance walkout, this area provides flexibility for everyday living + hosting guests.Amenities- BBQs Allowed
- Park/Greenbelt
- Party Room/Meeting Room
- Porch
- Visitor Parking
- Water Softener
Welcome to your family's new sanctuary nestled in the heart of Guelph's south end! This 2-story very clean townhouse, built in 2005. Step inside to discover a meticulously crafted layout featuring an open concept main floor design, complemented by 3 beds + 3 baths. Additionally, the basement offers the potential for a 4th bathroom, with the room already roughed-in + awaiting your personal touch, currently serving as extra storage space. Embrace the inviting ambiance of the living room + dining area, ideal for family gatherings. The lower level family room, adorned with gas fireplace, invites you to indulge in movie marathons. With a separate entrance walkout, this area provides flexibility for everyday living + hosting guests.
- BBQs Allowed
- Park/Greenbelt
- Party Room/Meeting Room
- Porch
- Visitor Parking
- Water Softener
Welcome to your family's new sanctuary nestled in the heart of Guelph's south end !
DescriptionWelcome to your family's new sanctuary nestled in the heart of Guelph's south end! This 2-story very clean townhouse, built in 2005. Step inside to discover a meticulously crafted layout featuring an open concept main floor design, complemented by 3 beds + 3 baths. Additionally, the basement offers the potential for a 4th bathroom, with the room already roughed-in + awaiting your personal touch, currently serving as extra storage space. Embrace the inviting ambiance of the living room + dining area, ideal for family gatherings. The lower level family room, adorned with gas fireplace, invites you to indulge in movie marathons. With a separate entrance walkout, this area provides flexibility for everyday living + hosting guests.Amenities- BBQs Allowed
- Park/Greenbelt
- Party Room/Meeting Room
- Porch
- Visitor Parking
- Water Softener
Welcome to your family's new sanctuary nestled in the heart of Guelph's south end! This 2-story very clean townhouse, built in 2005. Step inside to discover a meticulously crafted layout featuring an open concept main floor design, complemented by 3 beds + 3 baths. Additionally, the basement offers the potential for a 4th bathroom, with the room already roughed-in + awaiting your personal touch, currently serving as extra storage space. Embrace the inviting ambiance of the living room + dining area, ideal for family gatherings. The lower level family room, adorned with gas fireplace, invites you to indulge in movie marathons. With a separate entrance walkout, this area provides flexibility for everyday living + hosting guests.
- BBQs Allowed
- Park/Greenbelt
- Party Room/Meeting Room
- Porch
- Visitor Parking
- Water Softener
All information furnished regarding property for sale, rental or financing is from sources deemed reliable, but no warranty or representation is made as to the accuracy thereof and same is submitted subject to errors, omissions, change of price, rental or other conditions, prior sale, lease or financing or withdrawal without notice. International currency conversions where shown are estimates based on recent exchange rates and are not official asking prices.
All dimensions are approximate. For exact dimensions, you must hire your own architect or engineer.
