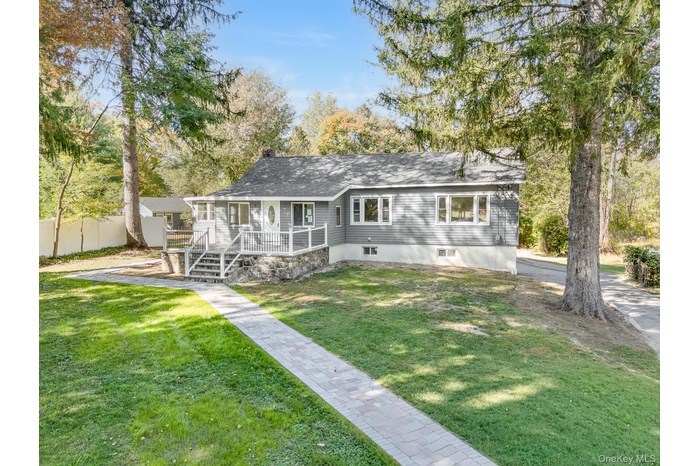Property
| Ownership: | For Sale |
|---|---|
| Type: | Single Family |
| Rooms: | 8 |
| Bedrooms: | 3 BR |
| Bathrooms: | 3½ |
| Pets: | Pets No |
| Lot Size: | 0.84 Acres |
Financials
Listing Courtesy of Schunk Realty Group
Nestled on nearly one acre of lush, private grounds in the desirable Yorktown area, this fully renovated 3 bedroom, 3.

- View of front of property, featuring a deck
- View of front of property, featuring a deck
- View of front of property, featuring a deck
- Unfurnished primary bedroom with ornamental molding, healthy amount of natural light, own in-suite bathroom, dark wood-style flooring, and recessed li
- Unfurnished living room with ornamental molding, healthy amount of natural light, a fireplace, dark wood-style flooring, and recessed lighting
- Unfurnished living room with ornamental molding, healthy amount of natural light, a fireplace, dark wood-style flooring, and recessed lighting
- Unfurnished living room with dark wood-style flooring and ornamental molding
- Unfurnished living room featuring dark wood-style flooring, ornamental molding, a fireplace, recessed lighting, and a chandelier
- Living room featuring dark wood-style flooring, a fireplace, crown molding, recessed lighting, and a chandelier
- Virtually staged. Living room with plenty of natural light, wood finished floors, and radiator heating unit
- Unfurnished room featuring dark wood-style flooring and recessed lighting
- Empty room with electric panel, dark wood-type flooring, baseboard heating, and recessed lighting
- Virtually staged.Living room featuring electric panel and baseboards
- Dining space with light marble finish flooring and recessed lighting
- Kitchen with open shelves, white cabinets, light marble finish floors, and recessed lighting
- Kitchen featuring light stone counters, open shelves, recessed lighting, white cabinets, and light marble finish flooring
- Kitchen with freestanding refrigerator, light stone counters, light marble finish flooring, recessed lighting, and pendant lighting
- Kitchen featuring appliances with stainless steel finishes, recessed lighting, decorative light fixtures, light stone counters, and white cabinets
- Kitchen with tasteful backsplash, appliances with stainless steel finishes, light stone countertops, decorative light fixtures, and light marble finis
- Kitchen with appliances with stainless steel finishes, light marble finish flooring, tasteful backsplash, white cabinets, and recessed lighting
- Kitchen with appliances with stainless steel finishes, light stone counters, pendant lighting, tasteful backsplash, and white cabinetry
- Kitchen featuring light marble finish floors, appliances with stainless steel finishes, white cabinetry, light stone counters, and backsplash
- View of unfurnished sunroom
- View of floor plan / room layout
- Rear view of property featuring a lawn, a patio area, and view of wooded area
- View of grassy yard with view of wooded area
- View of green lawn with view of scattered trees
- Aerial view of a heavily wooded area and a mountainous background
- Aerial view of a heavily wooded area and a large body of water
Description
Nestled on nearly one acre of lush, private grounds in the desirable Yorktown area, this fully renovated 3-bedroom, 3.5-bathroom residence: live as a 4 bedroom with fully finished basement with endless possibilities; is a masterpiece of modern luxury. A welcoming open living space greets you upon entry, providing a seamless flow and an ideal atmosphere for both grand entertaining and quiet relaxation.
The heart of the home is the expansive, open-concept kitchen. A chef’s dream, it features a large center island, gleaming new stainless-steel appliances, and generous counter space, all designed for effortless entertaining and culinary creativity. The kitchen flows into the dining and living areas, creating a communal hub where family and friends can gather and connect.
On the main level, the luxurious in-suite primary bedroom provides a tranquil retreat from the day. This private oasis is complete with a beautifully appointed en-suite bathroom and a convenient, dedicated main-floor laundry area, and private office space, adding to the home's superb functionality.
A full, finished basement offers endless possibilities, whether you need a media room, home gym, or a versatile guest suite. This bonus space adds significant value and living area, perfect for accommodating a growing family or providing extra room for hobbies and storage.
This home has been thoughtfully and meticulously upgraded with brand-new, high-end systems throughout, ensuring peace of mind for years to come. The property boasts a new roof, new plumbing, and new electrical systems, along with a freshly painted siding and interiors that enhance its curb appeal. A new central air conditioning system and high-efficiency appliances provide comfort and energy savings, while the expansive, nearly-one-acre lot offers exceptional privacy and room for outdoor activities. This is a rare opportunity to own a move-in-ready, completely revitalized home in a prime location.
Amenities
- Crown Molding
- Dryer
- Eat-in Kitchen
- Electricity Connected
- Electric Range
- Electric Water Heater
- ENERGY STAR Qualified Appliances
- Entrance Foyer
- Family Room
- Granite Counters
- Kitchen Island
- Masonry
- Microwave
- Open Floorplan
- Open Kitchen
- Primary Bathroom
- Refrigerator
- Trash Collection Public
- Walk-In Closet(s)
- Walk Through Kitchen
- Washer
- Washer/Dryer Hookup
- Water Connected
- Wood Burning

All information furnished regarding property for sale, rental or financing is from sources deemed reliable, but no warranty or representation is made as to the accuracy thereof and same is submitted subject to errors, omissions, change of price, rental or other conditions, prior sale, lease or financing or withdrawal without notice. International currency conversions where shown are estimates based on recent exchange rates and are not official asking prices.
All dimensions are approximate. For exact dimensions, you must hire your own architect or engineer.