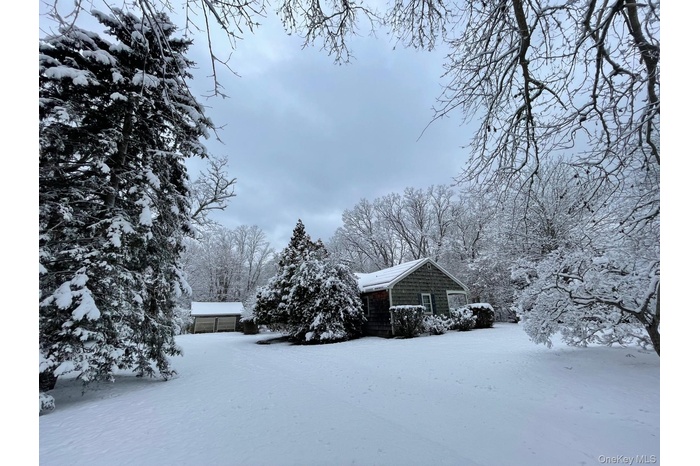Property
| Ownership: | For Sale |
|---|---|
| Type: | Single Family |
| Rooms: | 9 |
| Bedrooms: | 4 BR |
| Bathrooms: | 3½ |
| Pets: | No Pets Allowed |
| Lot Size: | 1.47 Acres |
Financials
Listing Courtesy of Daniel Gale Sothebys Intl Rlty
Set on a beautifully level 1.

- Expansive property with house, renovated cottage and 2 car garage
- View of cottage
- Cottage with open plan
- Oak cabinets with stone counters and ss appliances
- Full bath featuring a soaking tub, walk-in shower
- Entrance into the sunroom
- Front of cottage
- View of front facade with a driveway leading to a two car garage
- Aerial view of property and proximity to water
- 10
- View of front of property featuring a covered porch entry
- Covered patio entrance off front of the house
- Spacious Living room opens to the dining room
- Living area featuring wood walls, a brick fireplace, and hardwood floors throughout
- Living room with full paneled wall and 2nd entrance into the hall/entryway
- Dining room opens to living room, kitchen and sunroom
- Great south facing sun enters through the wall of windows
- Kitchen with wooden ceiling with skylight
- Kitchen with wood cabinets
- Kitchen with view into the sunroom
- Kitchen opens to the sunroom and pantry
- Pantry with laundry
- Sunroom with wood ceiling and wall
- Sunroom with awning windows
- Entrance to rear yard and into kitchen and dining room
- Full staircase leads you to the unheated space with skylights and storage
- Bedroom with ensuite powder room
- Powder room
- Spacious bedroom
- Full bath with tub/shower
- Primary bedroom shown with king bed
- Primary bedroom en-suite
- Primary bath with stall shower
- Back of property featuring roof mounted solar panels,
- View of side yard and looking toward archway to driveway 2 car garage
- View of front of home featuring solar panels, a front yard, and garage
- Back of property featuring solar panels, a yard leading to cottage
- Cottage with bluestone patio
- Back of cottage
- Aerial view of property
- Drone / aerial view of nearby water
- 42
- Bird's eye view West Neck Bay
- 44
- 45
- 46
- Adjacent town owned park
- View of snow covered exterior featuring a chimney and a cooling unit
Description
Set on a beautifully level 1.47 acre lot adjacent to a serene town-owned park, this delightful cottage-style home offers a unique opportunity just moments from Montclair Colony, Salt Restaurant, and the Island Boatyard Marina. Originally built in 1960, the main residence features a spacious open-plan living and dining area with a cozy fireplace, a formal dining room, and a sunroom off the kitchen-perfect for relaxing or entertaining. There's plenty of potential here to update or expand with your own design vision. The property also includes a separate, partially completed renovated 1-bedroom cottage, complete with a legal kitchen, spacious bathroom, and inviting living area-ideal for guests, extended family, or as a rental income opportunity. A detached 2-car garage and ample outdoor space, including room for a pool, complete this rare offering in one of the area's most desirable locations. Owned solar panels provide significant energy savings with little to no ongoing cost. Don't miss your chance to enjoy the peaceful living just minutes from local favorites and the charm of the surrounding community. The sauna, lap pool, and generator in the basement are not being represented. This home is being sold "As Is"
Amenities
- Back Yard
- Cable Connected
- Ceiling Fan(s)
- Dishwasher
- Dryer
- Electricity Connected
- First Floor Bedroom
- First Floor Full Bath
- Formal Dining
- Freezer
- Front Yard
- Gas Oven
- Gas Range
- Landscaped
- Level
- Living Room
- Masonry
- Master Downstairs
- Microwave
- Near Golf Course
- Near Shops
- Original Details
- Pantry
- Park/Greenbelt
- Primary Bathroom
- Private
- Propane
- Rain Gutters
- Refrigerator
- Sauna
- Screens
- Skylights
- Tankless Water Heater
- Walk Through Kitchen
- Washer
- Washer/Dryer Hookup
- Water Connected
- Wood Frames

All information furnished regarding property for sale, rental or financing is from sources deemed reliable, but no warranty or representation is made as to the accuracy thereof and same is submitted subject to errors, omissions, change of price, rental or other conditions, prior sale, lease or financing or withdrawal without notice. International currency conversions where shown are estimates based on recent exchange rates and are not official asking prices.
All dimensions are approximate. For exact dimensions, you must hire your own architect or engineer.