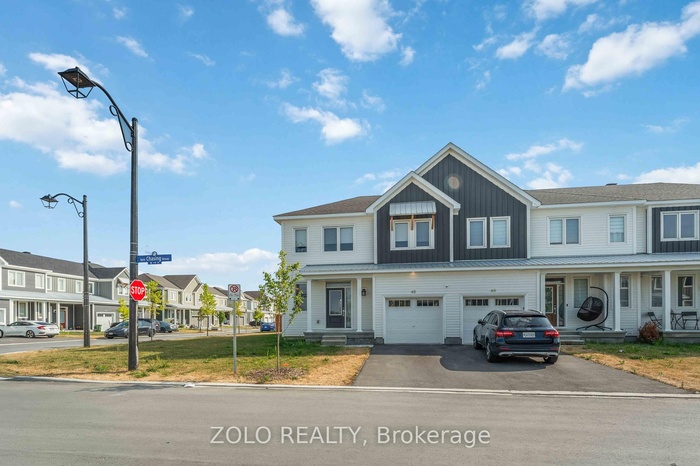Property
| Ownership: | For Sale |
|---|---|
| Type: | Unknown |
| Rooms: | 12 |
| Bedrooms: | 4 BR |
| Bathrooms: | 4 |
| Pets: | Pets No |
FinancialsPrice:C2,600($1,878)(€1,612)
Price:C2,600
($1,878)
(€1,612)
DescriptionWelcome to 48 Chasing Grove. Bright and spacious 4 bed, 4 bath corner townhome with over 2,200 sq. ft. of living space. Built in 2023, this modern home features an open-concept layout, quartz kitchen counters, stainless steel appliances, and hardwood floors on the main level. Upstairs offers a large primary with en-suite + walk-in, and the fully finished basement includes a bedroom, full bath, and laundry. Ideal for families or professionals looking for a spacious, low-maintenance home in a growing Ottawa suburb. Tenants will be responsible for all utilities (heat, hydro, water, and hot water tank, water softener rental) as well as lawn maintenance, snow removal. NO pets and NO smoking.Virtual Tour: https://tours.snaphouss.com/48chasinggroverichmondon?b=0Amenities- Auto Garage Door Remote
- ERV/HRV
- Sewage Pump
- Water Softener
Welcome to 48 Chasing Grove. Bright and spacious 4 bed, 4 bath corner townhome with over 2,200 sq. ft. of living space. Built in 2023, this modern home features an open-concept layout, quartz kitchen counters, stainless steel appliances, and hardwood floors on the main level. Upstairs offers a large primary with en-suite + walk-in, and the fully finished basement includes a bedroom, full bath, and laundry. Ideal for families or professionals looking for a spacious, low-maintenance home in a growing Ottawa suburb. Tenants will be responsible for all utilities (heat, hydro, water, and hot water tank, water softener rental) as well as lawn maintenance, snow removal. NO pets and NO smoking.
Virtual Tour: https://tours.snaphouss.com/48chasinggroverichmondon?b=0
- Auto Garage Door Remote
- ERV/HRV
- Sewage Pump
- Water Softener
Welcome to 48 Chasing Grove.
DescriptionWelcome to 48 Chasing Grove. Bright and spacious 4 bed, 4 bath corner townhome with over 2,200 sq. ft. of living space. Built in 2023, this modern home features an open-concept layout, quartz kitchen counters, stainless steel appliances, and hardwood floors on the main level. Upstairs offers a large primary with en-suite + walk-in, and the fully finished basement includes a bedroom, full bath, and laundry. Ideal for families or professionals looking for a spacious, low-maintenance home in a growing Ottawa suburb. Tenants will be responsible for all utilities (heat, hydro, water, and hot water tank, water softener rental) as well as lawn maintenance, snow removal. NO pets and NO smoking.Virtual Tour: https://tours.snaphouss.com/48chasinggroverichmondon?b=0Amenities- Auto Garage Door Remote
- ERV/HRV
- Sewage Pump
- Water Softener
Welcome to 48 Chasing Grove. Bright and spacious 4 bed, 4 bath corner townhome with over 2,200 sq. ft. of living space. Built in 2023, this modern home features an open-concept layout, quartz kitchen counters, stainless steel appliances, and hardwood floors on the main level. Upstairs offers a large primary with en-suite + walk-in, and the fully finished basement includes a bedroom, full bath, and laundry. Ideal for families or professionals looking for a spacious, low-maintenance home in a growing Ottawa suburb. Tenants will be responsible for all utilities (heat, hydro, water, and hot water tank, water softener rental) as well as lawn maintenance, snow removal. NO pets and NO smoking.
Virtual Tour: https://tours.snaphouss.com/48chasinggroverichmondon?b=0
- Auto Garage Door Remote
- ERV/HRV
- Sewage Pump
- Water Softener
All information furnished regarding property for sale, rental or financing is from sources deemed reliable, but no warranty or representation is made as to the accuracy thereof and same is submitted subject to errors, omissions, change of price, rental or other conditions, prior sale, lease or financing or withdrawal without notice. International currency conversions where shown are estimates based on recent exchange rates and are not official asking prices.
All dimensions are approximate. For exact dimensions, you must hire your own architect or engineer.
