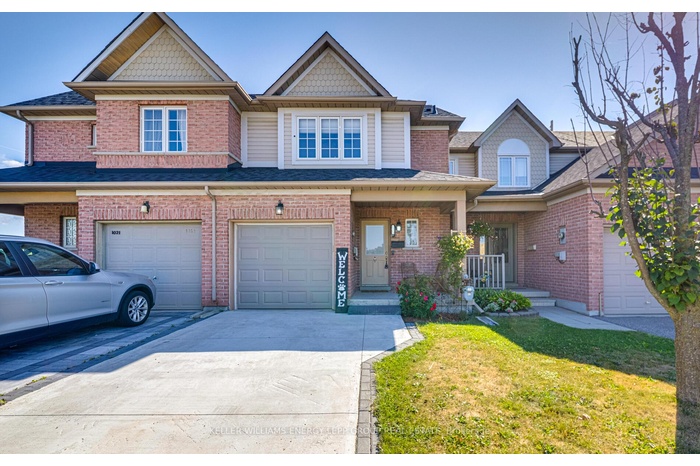Property
| Ownership: | For Sale |
|---|---|
| Type: | Unknown |
| Rooms: | 6 |
| Bedrooms: | 4 BR |
| Bathrooms: | 2 |
| Pets: | Pets No |
Financials
DescriptionExceptional 3+1 Bed, 2-Bath Townhome in Oshawa's Established Farewell Neighbourhood. Welcome to this beautifully maintained townhome nestled in the desirable Farewell community, with Lakeview, Donevan, and Taunton just minutes away. Inside, you'll find an open-concept living room featuring large windows, a ceiling fan, and plenty of natural light. The modern eat-in kitchen boasts stylish countertops, stainless steel appliances, pot lights, and a center island. The bright breakfast area offers a walkout to a private deck, ideal for morning coffee or evening relaxation. Upstairs, the spacious primary bedroom includes a walk-in closet and semi-ensuite access to the main bath. The finished basement offers a cozy rec room complete with pot lights, built-in shelving, and above-grade windows, perfect for an additional living space, home office, or playroom. Step outside to a beautifully landscaped private backyard featuring lush greenery, a wooden deck with a pergola, and a hot tub your personal retreat for relaxation or entertaining. Close to parks, green spaces, and schools, this home is ideal for families. Enjoy easy access to the Oshawa Centre. Commuters will appreciate proximity to Durham Region Transit, GO Transit, and Highway 401. Don't miss this opportunity to own a stylish, move-in ready home in a fantastic location!Virtual Tour: https://my.matterport.com/show/?m=wRpik4naVXd&mls=1Amenities- Deck
- Other
- Patio
- Privacy
Exceptional 3+1 Bed, 2-Bath Townhome in Oshawa's Established Farewell Neighbourhood. Welcome to this beautifully maintained townhome nestled in the desirable Farewell community, with Lakeview, Donevan, and Taunton just minutes away. Inside, you'll find an open-concept living room featuring large windows, a ceiling fan, and plenty of natural light. The modern eat-in kitchen boasts stylish countertops, stainless steel appliances, pot lights, and a center island. The bright breakfast area offers a walkout to a private deck, ideal for morning coffee or evening relaxation. Upstairs, the spacious primary bedroom includes a walk-in closet and semi-ensuite access to the main bath. The finished basement offers a cozy rec room complete with pot lights, built-in shelving, and above-grade windows, perfect for an additional living space, home office, or playroom. Step outside to a beautifully landscaped private backyard featuring lush greenery, a wooden deck with a pergola, and a hot tub your personal retreat for relaxation or entertaining. Close to parks, green spaces, and schools, this home is ideal for families. Enjoy easy access to the Oshawa Centre. Commuters will appreciate proximity to Durham Region Transit, GO Transit, and Highway 401. Don't miss this opportunity to own a stylish, move-in ready home in a fantastic location!
Virtual Tour: https://my.matterport.com/show/?m=wRpik4naVXd&mls=1
- Deck
- Other
- Patio
- Privacy
Exceptional 3 1 Bed, 2 Bath Townhome in Oshawa's Established Farewell Neighbourhood.
DescriptionExceptional 3+1 Bed, 2-Bath Townhome in Oshawa's Established Farewell Neighbourhood. Welcome to this beautifully maintained townhome nestled in the desirable Farewell community, with Lakeview, Donevan, and Taunton just minutes away. Inside, you'll find an open-concept living room featuring large windows, a ceiling fan, and plenty of natural light. The modern eat-in kitchen boasts stylish countertops, stainless steel appliances, pot lights, and a center island. The bright breakfast area offers a walkout to a private deck, ideal for morning coffee or evening relaxation. Upstairs, the spacious primary bedroom includes a walk-in closet and semi-ensuite access to the main bath. The finished basement offers a cozy rec room complete with pot lights, built-in shelving, and above-grade windows, perfect for an additional living space, home office, or playroom. Step outside to a beautifully landscaped private backyard featuring lush greenery, a wooden deck with a pergola, and a hot tub your personal retreat for relaxation or entertaining. Close to parks, green spaces, and schools, this home is ideal for families. Enjoy easy access to the Oshawa Centre. Commuters will appreciate proximity to Durham Region Transit, GO Transit, and Highway 401. Don't miss this opportunity to own a stylish, move-in ready home in a fantastic location!Virtual Tour: https://my.matterport.com/show/?m=wRpik4naVXd&mls=1Amenities- Deck
- Other
- Patio
- Privacy
Exceptional 3+1 Bed, 2-Bath Townhome in Oshawa's Established Farewell Neighbourhood. Welcome to this beautifully maintained townhome nestled in the desirable Farewell community, with Lakeview, Donevan, and Taunton just minutes away. Inside, you'll find an open-concept living room featuring large windows, a ceiling fan, and plenty of natural light. The modern eat-in kitchen boasts stylish countertops, stainless steel appliances, pot lights, and a center island. The bright breakfast area offers a walkout to a private deck, ideal for morning coffee or evening relaxation. Upstairs, the spacious primary bedroom includes a walk-in closet and semi-ensuite access to the main bath. The finished basement offers a cozy rec room complete with pot lights, built-in shelving, and above-grade windows, perfect for an additional living space, home office, or playroom. Step outside to a beautifully landscaped private backyard featuring lush greenery, a wooden deck with a pergola, and a hot tub your personal retreat for relaxation or entertaining. Close to parks, green spaces, and schools, this home is ideal for families. Enjoy easy access to the Oshawa Centre. Commuters will appreciate proximity to Durham Region Transit, GO Transit, and Highway 401. Don't miss this opportunity to own a stylish, move-in ready home in a fantastic location!
Virtual Tour: https://my.matterport.com/show/?m=wRpik4naVXd&mls=1
- Deck
- Other
- Patio
- Privacy
All information furnished regarding property for sale, rental or financing is from sources deemed reliable, but no warranty or representation is made as to the accuracy thereof and same is submitted subject to errors, omissions, change of price, rental or other conditions, prior sale, lease or financing or withdrawal without notice. International currency conversions where shown are estimates based on recent exchange rates and are not official asking prices.
All dimensions are approximate. For exact dimensions, you must hire your own architect or engineer.
