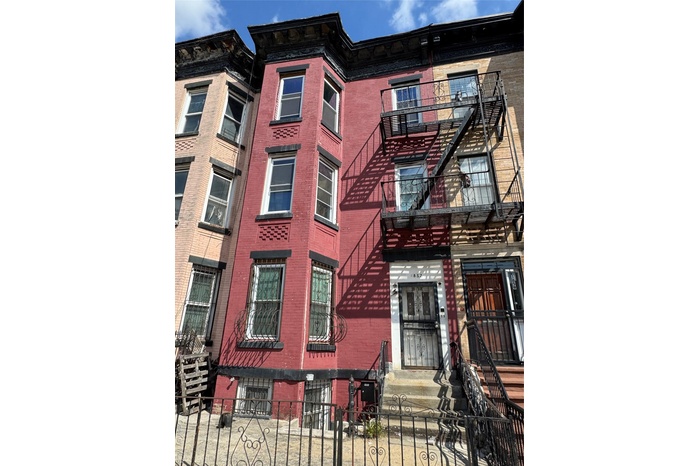Property
| Ownership: | For Sale |
|---|---|
| Type: | Unknown |
| Bedrooms: | Studio |
| Pets: | Pets No |
Financials
Listing Courtesy of B2B Real Estate Group Inc
This 3 Family plus full size walk in basement is 80 completed.

- View of front of property with a fenced front yard and brick siding
- Unfurnished bedroom featuring dark wood-style floors, a closet, and recessed lighting
- Kitchen with dark countertops, decorative backsplash, open shelves, and white cabinets
- Kitchen featuring dark countertops, decorative backsplash, open shelves, and white cabinetry
- Empty room with wood finished floors
- View of bathroom
- Unfurnished room with wood finished floors and brick wall
- Empty room with baseboards and dark wood-style floors
- Utilities featuring electric panel
- View of staircase
- Utility room featuring electric panel
- Utilities with gas meter
Description
This 3 Family plus full size walk-in/ basement is 80% completed.
Staircase ( brand new metal) and apartments are all beautiful with well kept exposed brick.
12 Ft height ceilings! 20x55!! Lot is 20x127.75 !!
All units are 3 bedroom each.
Open walls, electric completed, plumbing completed, one boiler , New windows.
1st fl 3 bedroom one bath ( jack and jill set up)
2nd floor- Apt is completed-set up as 3 bedroom ( could easily turn into 4 bedroom ) one full bath.
3rd floor - 3 bedrooms ,2 bathrooms, w/d hook up area tile floors installed.
Roof top access.
Walk-in Basement- Front entrance, full size.
Amenities
- Electricity Available
- Natural Gas Available
- Other
- Sewer Connected

All information furnished regarding property for sale, rental or financing is from sources deemed reliable, but no warranty or representation is made as to the accuracy thereof and same is submitted subject to errors, omissions, change of price, rental or other conditions, prior sale, lease or financing or withdrawal without notice. International currency conversions where shown are estimates based on recent exchange rates and are not official asking prices.
All dimensions are approximate. For exact dimensions, you must hire your own architect or engineer.