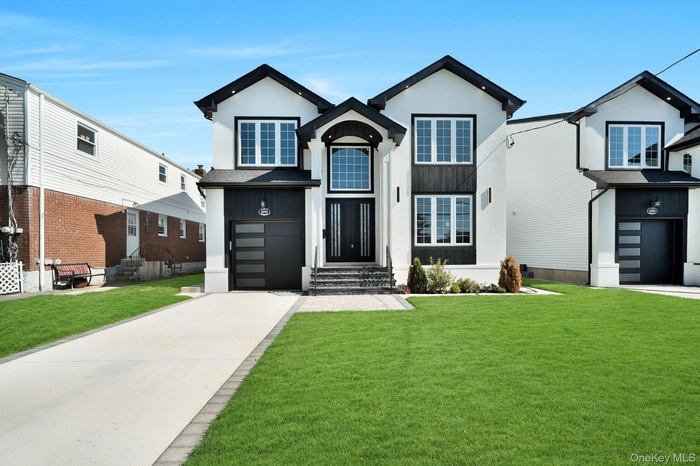Property
| Ownership: | For Sale |
|---|---|
| Type: | Single Family |
| Rooms: | 11 |
| Bedrooms: | 5 BR |
| Bathrooms: | 3 |
| Pets: | No Pets Allowed |
Financials
Price:$1,370,000
Listing Courtesy of Property Professionals Realty
WELCOME TO MODERN LUXURY IN ELMONT !

- Traditional-style house featuring an attached garage, driveway, a front lawn, and stucco siding
- Traditional home featuring an attached garage, concrete driveway, stucco siding, and a front yard
- View of front of house with driveway, an attached garage, and stucco siding
- View of front of home featuring concrete driveway, a garage, and stucco siding
- Doorway to property with a shingled roof
- Entrance to property
- Staircase with a decorative wall, marble tiled flooring, and recessed lighting
- Staircase featuring crown molding
- Unfurnished living room with light marble finish floors, a fireplace, beam ceiling, recessed lighting, and coffered ceiling
- Unfurnished living room featuring light marble finish flooring, a decorative wall, beamed ceiling, a large fireplace, and recessed lighting
- Kitchen featuring light stone counters, fridge with ice dispenser, white cabinetry, glass insert cabinets, and recessed lighting
- Kitchen featuring appliances with stainless steel finishes, a center island, pendant lighting, light stone countertops, and recessed lighting
- Kitchen featuring appliances with stainless steel finishes, extractor fan, light marble finish flooring, light stone countertops, and recessed lightin
- Kitchen featuring light stone counters, stainless steel range with electric cooktop, hanging light fixtures, light marble finish floors, and glass ins
- Empty room with a decorative wall, light marble finish floors, recessed lighting, and a tray ceiling
- Spare room featuring light wood-style flooring, crown molding, and recessed lighting
- Bathroom featuring tile walls, a marble finish shower, vanity, and ornamental molding
- Hall with attic access, crown molding, light wood-style floors, recessed lighting, and an upstairs landing
- Washroom with attic access, hookup for an electric dryer, crown molding, light wood-style floors, and washer hookup
- 20
- Unfurnished room featuring light wood-style flooring and recessed lighting
- Unfurnished room with light wood-type flooring and recessed lighting
- Bathroom featuring ornamental molding, enclosed tub / shower combo, stone wall, vanity, and recessed lighting
- Empty room with light wood-style floors and recessed lighting
- Unfurnished living room with a raised ceiling, light wood-type flooring, and recessed lighting
- Empty room with light wood-style flooring, a raised ceiling, and recessed lighting
- Empty room featuring a tray ceiling, light wood-style floors, and recessed lighting
- Spacious closet featuring light wood finished floors
- Full bath with crown molding, stone wall, a marble finish shower, light marble finish floors, and double vanity
- Bathroom with stone wall, vanity, plenty of natural light, ornamental molding, and tile walls
- Bathroom featuring crown molding, stone wall, double vanity, a soaking tub, and light marble finish floors
- Bathroom featuring stone wall, a freestanding bath, healthy amount of natural light, recessed lighting, and ornamental molding
- Back of house with a fenced backyard
- Back of property featuring an outbuilding and entry steps
- View of below grade area
- Below grade area featuring water heater
- View of property location
- Bird's eye view
- Aerial view of residential area
- Aerial perspective of suburban area
- Aerial overview of property's location featuring nearby suburban area
- Aerial view of property's location featuring nearby suburban area
- Aerial perspective of suburban area
- View of room layout
- View of property floor plan
- View of room layout
- View of property floor plan
Description
WELCOME TO MODERN LUXURY IN ELMONT!
Discover this brand-new 5-bedroom showpiece where elegance, comfort, and convenience come together seamlessly. Perfectly positioned in the heart of Elmont, this home offers the ultimate blend of sophisticated style and everyday practicality.
Step inside and be greeted by soaring ceilings, stunning coffered details, and high-end finishes that set the tone for true luxury living. The chef’s kitchen is a centerpiece, showcasing top-of-the-line appliances, sleek cabinetry, and a design built for both entertaining and family living.
This home features 5 spacious bedrooms, including a first-floor suite with full bath access, perfect for guests, in-laws, or multi-generational living. The second floor includes 4 additional bedrooms and 2 full bathrooms, along with a convenient laundry area designed to keep life running smoothly.
The full basement with high ceilings offers endless possibilities. Whether you envision a home theater, private gym, or expanded living space. Plus, enjoy the convenience of a 1-car attached garage, adding everyday functionality and value.
Ideally located just minutes from shopping, dining, highways, and the renowned UBS Arena, this property is more than a home, it’s a statement of modern living.
Amenities
- Chefs Kitchen
- Dishwasher
- Electricity Connected
- Electric Oven
- Electric Water Heater
- ENERGY STAR Qualified Appliances
- ENERGY STAR Qualified Door(s)
- Entrance Foyer
- First Floor Bedroom
- First Floor Full Bath
- High ceiling
- Kitchen Island
- Open Floorplan
- Open Kitchen
- Recessed Lighting
- Refrigerator
- Sewer Connected
- Water Connected

All information furnished regarding property for sale, rental or financing is from sources deemed reliable, but no warranty or representation is made as to the accuracy thereof and same is submitted subject to errors, omissions, change of price, rental or other conditions, prior sale, lease or financing or withdrawal without notice. International currency conversions where shown are estimates based on recent exchange rates and are not official asking prices.
All dimensions are approximate. For exact dimensions, you must hire your own architect or engineer.