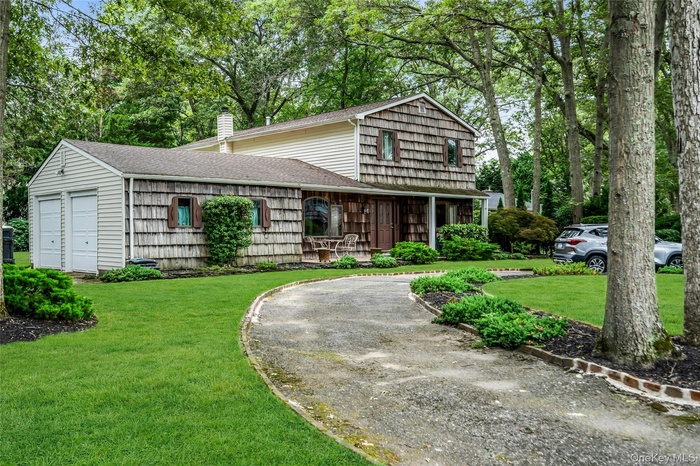Property
| Ownership: | For Sale |
|---|---|
| Type: | Single Family |
| Rooms: | 8 |
| Bedrooms: | 3 BR |
| Bathrooms: | 2.5 |
| Pets: | Pets No |
| Lot Size: | 0.36 Acres |
Financials
Listing Courtesy of Douglas Elliman Real Estate
DescriptionExpanded Colonial with Huge Family Room with Propane Gas Fireplace/Laundry room Conveniently Located on 1st Floor/Hardwood Floors/Entertaining Wood Rear Deck/ 3 Generous Bedrooms and 2.5 Baths plus 2 Car Garage/200 Amp Electric with Transfer Switch/Large Primary Bedroom with Bathroom/Closets and Fireplace/ Great Smithtown Schools and MORE !Virtual Tour: https\://jumpvisualtours.com/u/485977Amenities- Bedroom
- Dishwasher
- Dryer
- Eat-in Kitchen
- Electricity Connected
- Electric Oven
- Entrance Foyer
- Family Room
- Formal Dining
- Gas
- Primary Bathroom
- Propane
- Refrigerator
- Storage
- Trash Collection Public
- Washer
- Water Connected
Expanded Colonial with Huge Family Room with Propane Gas Fireplace/Laundry room Conveniently Located on 1st Floor/Hardwood Floors/Entertaining Wood Rear Deck/ 3 Generous Bedrooms and 2.5 Baths plus 2 Car Garage/200 Amp Electric with Transfer Switch/Large Primary Bedroom with Bathroom/Closets and Fireplace/ Great Smithtown Schools and MORE !
Virtual Tour: https\://jumpvisualtours.com/u/485977
- Bedroom
- Dishwasher
- Dryer
- Eat-in Kitchen
- Electricity Connected
- Electric Oven
- Entrance Foyer
- Family Room
- Formal Dining
- Gas
- Primary Bathroom
- Propane
- Refrigerator
- Storage
- Trash Collection Public
- Washer
- Water Connected
Expanded Colonial with Huge Family Room with Propane Gas Fireplace Laundry room Conveniently Located on 1st Floor Hardwood Floors Entertaining Wood Rear Deck 3 Generous Bedrooms and 2.

- View of front of house with a shingled roof, a front lawn, a chimney, and driveway
- View of front facade featuring a front yard and roof with shingles
- View of grassy yard featuring driveway and view of wooded area
- Living area featuring ornamental molding, a fireplace, light colored carpet, a ceiling fan, and recessed lighting
- Carpeted living room with crown molding, recessed lighting, and a ceiling fan
- Dining space with a baseboard radiator, wood finished floors, crown molding, and a chandelier
- Dining room with wood finished floors, ornamental molding, stairway, and a chandelier
- Kitchen featuring stainless steel appliances, recessed lighting, ceiling fan, butcher block counters, and a chandelier
- Kitchen featuring a chandelier, black appliances, decorative light fixtures, white cabinetry, and recessed lighting
- Kitchen featuring recessed lighting, stainless steel fridge, black electric range oven, light countertops, and light tile patterned floors
- Office featuring a baseboard radiator
- Office space featuring a skylight and baseboards
- Washroom with cabinet space and separate washer and dryer
- Bathroom featuring wainscoting
- Half bath featuring a wainscoted wall
- Full bathroom with vanity, a garden tub, ornamental molding, a wainscoted wall, and vaulted ceiling
- Bathroom with lofted ceiling, vanity, crown molding, a stall shower, and a skylight
- Bedroom with ornamental molding, a raised ceiling, light carpet, a multi sided fireplace, and a ceiling fan
- Bedroom with light colored carpet, a tray ceiling, ornamental molding, ceiling fan, and a multi sided fireplace
- Bedroom featuring light colored carpet, ornamental molding, a multi sided fireplace, a ceiling fan, and a baseboard heating unit
- View of carpeted bedroom
- Carpeted bedroom featuring baseboard heating and a closet
- Carpeted bedroom featuring baseboard heating
- Bedroom with carpet floors
- Full bathroom featuring enclosed tub / shower combo and double vanity
- Below grade area featuring light flooring and wooden walls
- Wooden deck featuring outdoor dining area and view of wooded area
- Wooden deck with outdoor dining area, a shed, and a fenced backyard
- View of grassy yard featuring a wooden deck and view of wooded area
- View of yard with a garage, an outbuilding, and view of wooded area
- View of green lawn featuring view of scattered trees and a shed
DescriptionExpanded Colonial with Huge Family Room with Propane Gas Fireplace/Laundry room Conveniently Located on 1st Floor/Hardwood Floors/Entertaining Wood Rear Deck/ 3 Generous Bedrooms and 2.5 Baths plus 2 Car Garage/200 Amp Electric with Transfer Switch/Large Primary Bedroom with Bathroom/Closets and Fireplace/ Great Smithtown Schools and MORE !Virtual Tour: https\://jumpvisualtours.com/u/485977Amenities- Bedroom
- Dishwasher
- Dryer
- Eat-in Kitchen
- Electricity Connected
- Electric Oven
- Entrance Foyer
- Family Room
- Formal Dining
- Gas
- Primary Bathroom
- Propane
- Refrigerator
- Storage
- Trash Collection Public
- Washer
- Water Connected
Expanded Colonial with Huge Family Room with Propane Gas Fireplace/Laundry room Conveniently Located on 1st Floor/Hardwood Floors/Entertaining Wood Rear Deck/ 3 Generous Bedrooms and 2.5 Baths plus 2 Car Garage/200 Amp Electric with Transfer Switch/Large Primary Bedroom with Bathroom/Closets and Fireplace/ Great Smithtown Schools and MORE !
Virtual Tour: https\://jumpvisualtours.com/u/485977
- Bedroom
- Dishwasher
- Dryer
- Eat-in Kitchen
- Electricity Connected
- Electric Oven
- Entrance Foyer
- Family Room
- Formal Dining
- Gas
- Primary Bathroom
- Propane
- Refrigerator
- Storage
- Trash Collection Public
- Washer
- Water Connected

All information furnished regarding property for sale, rental or financing is from sources deemed reliable, but no warranty or representation is made as to the accuracy thereof and same is submitted subject to errors, omissions, change of price, rental or other conditions, prior sale, lease or financing or withdrawal without notice. International currency conversions where shown are estimates based on recent exchange rates and are not official asking prices.
All dimensions are approximate. For exact dimensions, you must hire your own architect or engineer.