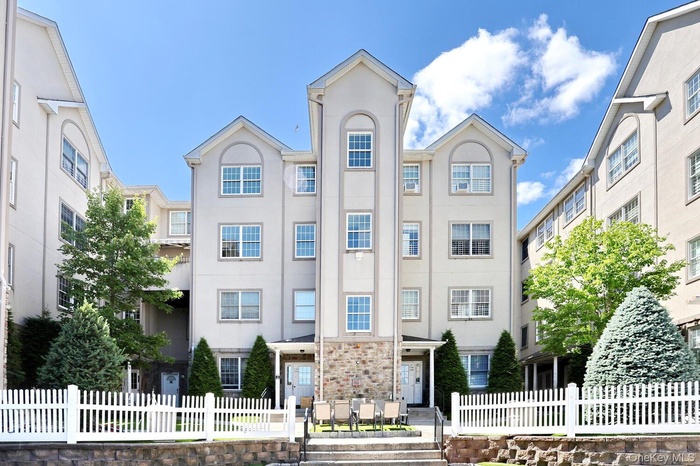Property
| Ownership: | For Sale |
|---|---|
| Type: | Condo |
| Rooms: | 10 |
| Bedrooms: | 4 BR |
| Bathrooms: | 2½ |
| Pets: | Pets Allowed |
| Lot Size: | 0.01 Acres |
Financials
Listing Courtesy of Keller Williams Hudson Valley
Step into a home that delivers space, style, and versatility in every square foot !

- View of apartment building / complex featuring a fenced front yard
- Property entrance featuring a porch
- Entryway with tile patterned floors and radiator heating unit
- Kitchen with arched walkways, stainless steel appliances, dark stone countertops, backsplash, and light brown cabinetry
- Kitchen with stainless steel appliances, dark stone counters, tasteful backsplash, and light brown cabinets
- Kitchen with stainless steel appliances, backsplash, light brown cabinets, and dark stone counters
- Kitchen with stainless steel appliances, light brown cabinetry, and dark stone counters
- Kitchen featuring light brown cabinets, stainless steel appliances, dark stone countertops, arched walkways, and tasteful backsplash
- Kitchen featuring appliances with stainless steel finishes, tasteful backsplash, light brown cabinetry, and wood tiled floors
- Dining space featuring stairway, light wood finished floors, arched walkways, crown molding, and radiator heating unit**photo is virtually staged**
- Living area with wood finished floors and baseboards**photo is virtually staged**
- Bedroom with wood finished floors and radiator**photo is virtually staged**
- Spare room with arched walkways, radiator, light wood-style flooring, and ornamental molding
- Unfurnished room with arched walkways, radiator heating unit, light wood-type flooring, crown molding, and stairway
- Empty room featuring arched walkways, crown molding, light wood finished floors, and recessed lighting
- Unfurnished bedroom featuring access to outside, light wood-type flooring, and multiple closets
- Unfurnished sunroom with hardwood / wood-style flooring, healthy amount of natural light, and high vaulted ceiling
- Bathroom with wood finished floors and tile walls
- Staircase featuring baseboards and wood finished floors
- Unfurnished room with radiator and light wood-type flooring
- Unfurnished bedroom featuring light wood-style flooring and a closet
- Empty room with radiator and light wood-style floors
- Unfurnished bedroom with radiator, light wood-style flooring, and a closet
- Unfurnished bedroom with light wood-style floors and a closet
- Spare room with light wood-style flooring and radiator
- Unfurnished room featuring light wood finished floors and radiator heating unit
- Spare room featuring light wood-style floors and baseboards
- Unfurnished bedroom featuring light wood-style floors and radiator heating unit
- Empty room featuring radiator heating unit, light wood-style flooring, and ornamental molding
- View of pantry
- Full bath featuring light tile patterned floors, vanity, and bathtub / shower combination
- Bathroom featuring shower / bath combination and toilet
- Spare room featuring radiator heating unit and light wood-style floors
- Unfurnished bedroom with light wood-type flooring, ensuite bathroom, and a closet
- Unfurnished bedroom featuring light wood finished floors and ensuite bath
- Walk in closet featuring dark wood-style floors
- Bathroom with vanity, light wood-style floors, and bathing tub / shower combination
- Washroom with cabinet space, independent washer and dryer, and light tile patterned flooring
- Laundry area with light tile patterned floors, washing machine and dryer, and cabinet space
- View of exterior entry
- View of property featuring a fenced front yard
- Exterior view of stone siding and parking
- View of home floor plan
- View of room layout
Description
Step into a home that delivers space, style, and versatility in every square foot! This 4-bedroom, 2.5-bath condo offers 2,200+ sq. ft. of comfort and convenience, with an unmatched combination of thoughtful layout and premium finishes.
From the welcoming foyer to the formal dining room, every space invites gathering and connection. A flexible playroom or office, it is also prepped for a second seasonal kitchen. The enclosed porch provides a cozy retreat year-round, while the sun-filled kitchen and dinette area set the stage for memorable meals.
The chef’s kitchen is a true showstopper with granite countertops, backsplash, stainless steel appliances, dual ovens, cooktop, and two sinks for maximum function. Upstairs, the master suite features a full bath with soaking tub and shower, while three oversized bedrooms offer comfort for family and guests, one with its own private outdoor entrance. The spacious laundry room and abundant closets throughout the home keep everything organized and accessible.
Whether you need dedicated spaces for work, play, or entertaining, this home has it all: ample storage, thoughtful upgrades, and versatile rooms to fit every need. 3309 Parkview isn’t just a place to live, it’s a place to thrive.
Virtual Tour: https://Tours.Davis-Photography.net/2346458?idx=1
Amenities
- Clubhouse
- Cooktop
- Dishwasher
- Electricity Available
- Entrance Foyer
- Formal Dining
- Granite Counters
- Neighborhood
- Open Kitchen
- Park
- Playground
- Primary Bathroom
- Soaking Tub
- Storage
- Water Available

All information furnished regarding property for sale, rental or financing is from sources deemed reliable, but no warranty or representation is made as to the accuracy thereof and same is submitted subject to errors, omissions, change of price, rental or other conditions, prior sale, lease or financing or withdrawal without notice. International currency conversions where shown are estimates based on recent exchange rates and are not official asking prices.
All dimensions are approximate. For exact dimensions, you must hire your own architect or engineer.