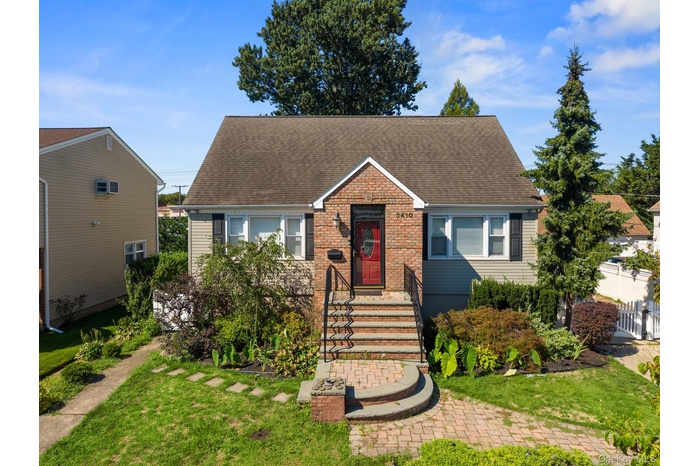Property
| Ownership: | For Sale |
|---|---|
| Type: | Single Family |
| Rooms: | 11 |
| Bedrooms: | 4 BR |
| Bathrooms: | 2½ |
| Pets: | No Pets Allowed |
| Lot Size: | 0.14 Acres |
Financials
Listing Courtesy of Resource Realty Group
Welcome to 3410 5th Street where flexible living meets effortless entertaining.

- View of front of home featuring a shingled roof, a front lawn, and brick siding
- Cape cod home with a gate and roof with shingles
- Living room with stairway, dark wood finished floors, recessed lighting, a glass covered fireplace, and ornamental molding
- Living area with built in features, a glass covered fireplace, crown molding, dark wood-style floors, and recessed lighting
- Living area featuring a glass covered fireplace, dark wood-type flooring, ornamental molding, stairway, and built in shelves
- Living room featuring built in shelves, radiator heating unit, dark wood-type flooring, stairway, and recessed lighting
- Kitchen featuring gray cabinets, appliances with stainless steel finishes, a center island, tasteful backsplash, and recessed lighting
- Kitchen with gray cabinets, backsplash, appliances with stainless steel finishes, recessed lighting, and plenty of natural light
- Kitchen with gray cabinets, open floor plan, appliances with stainless steel finishes, decorative backsplash, and recessed lighting
- Bedroom featuring multiple windows, dark wood-type flooring, a ceiling fan, and recessed lighting
- Bedroom featuring dark wood-style flooring and ceiling fan
- Bathroom featuring tile walls, combined bath / shower with glass door, a baseboard radiator, stacked washing machine and dryer, and double vanity
- Bathroom with combined bath / shower with glass door, tile walls, ornamental molding, light tile patterned flooring, and double vanity
- Bedroom with vaulted ceiling, dark wood-style floors, and a desk
- Bedroom featuring hardwood / wood-style flooring, lofted ceiling, a desk, and recessed lighting
- Bathroom with vanity, light marble finish flooring, a stall shower, a baseboard radiator, and tile walls
- Bedroom with lofted ceiling, dark wood finished floors, and radiator heating unit
- Bedroom with vaulted ceiling, dark wood-style flooring, and radiator
- View of bedroom
- Living area with recessed lighting, a baseboard heating unit, and wood finish floors
- Playroom with billiards table, recessed lighting, and light wood-style floors
- Living area with recessed lighting, stairway, and a desk
- Rec room featuring billiards, light wood-style flooring, and recessed lighting
- Bathroom with vanity, light tile patterned flooring, and a textured wall
- View of home's exterior with an outbuilding and a garage
- Rear view of property featuring a gazebo, a chimney, a patio, a gate, and a residential view
- View of detached garage
- Fenced backyard with a patio
- Aerial view of property and surrounding area
- Aerial perspective of suburban area
Description
Welcome to 3410 5th Street—where flexible living meets effortless entertaining. The open-concept main level flows from the living area to the kitchen, bringing everyone together. With 4 bedrooms total (two up, two down) and a bonus/flex room, you can tailor spaces for work, play, or quiet retreat. The full finished basement adds a bright second living zone thanks to high ceilings, multiple sun-drenched windows, and a private outside entrance. Car lovers and hobbyists will enjoy the oversized 2-car detached garage, and the long gated driveway that holds 8+ cars—perfect for gatherings. Set on a residential block moments to neighborhood shops, eateries and the Oceanside LIRR for an easy NYC commute, this home blends convenience with comfort.
Amenities
- Breakfast Bar
- Built-in Features
- Dishwasher
- Eat-in Kitchen
- Electricity Available
- Entrance Foyer
- First Floor Bedroom
- First Floor Full Bath
- Gas Range
- Kitchen Island
- Master Downstairs
- Microwave
- Natural Gas Available
- Open Floorplan
- Refrigerator
- Sewer Available
- Tankless Water Heater
- Washer/Dryer Hookup
- Water Available

All information furnished regarding property for sale, rental or financing is from sources deemed reliable, but no warranty or representation is made as to the accuracy thereof and same is submitted subject to errors, omissions, change of price, rental or other conditions, prior sale, lease or financing or withdrawal without notice. International currency conversions where shown are estimates based on recent exchange rates and are not official asking prices.
All dimensions are approximate. For exact dimensions, you must hire your own architect or engineer.