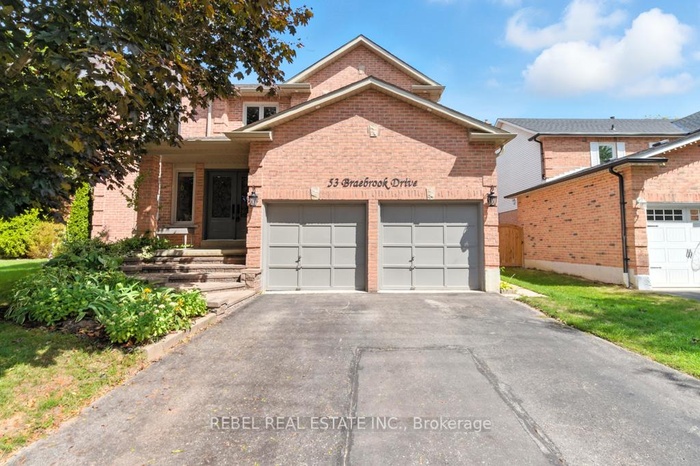Property
| Ownership: | For Sale |
|---|---|
| Type: | Unknown |
| Rooms: | 12 |
| Bedrooms: | 4 BR |
| Bathrooms: | 4 |
| Pets: | Pets No |
Financials
DescriptionWelcome to 53 Braebrook Dr in Whitbys sought-after Rolling Acres community! This stunning family home offers over 4,500 sq. ft. of living space (3,000+ above grade) plus a finished basement, all within the highly desirable Glen Dhu/Sinclair/Fthr Leo Austin school districts.The spacious main floor features a formal living and dining room, private home office, and a completely renovated kitchen with quartz counters and stainless steel appliances overlooking the sunken family room with a new gas fireplace feature. The breakfast area walks out to a large deck and expansive backyard with a newer fenceperfect for family gatherings and entertaining.Upstairs, youll find an updated 4-pc main bath and 4 generous bedrooms, including a huge primary retreat with a renovated 5-pc ensuite. A unique spiral staircase connects the primary bedroom to both the kitchen and basementa one-of-a-kind design feature.The finished basement boasts a spacious rec room, bar, 3-pc guest bath, and sauna. Recent updates include new windows, roof, soffit and eaves, exterior soffit lighting, and furnace.Located close to top schools, parks, trails, transit, shopping, and more!Amenities- Bar Fridge
- Sauna
Welcome to 53 Braebrook Dr in Whitbys sought-after Rolling Acres community! This stunning family home offers over 4,500 sq. ft. of living space (3,000+ above grade) plus a finished basement, all within the highly desirable Glen Dhu/Sinclair/Fthr Leo Austin school districts.The spacious main floor features a formal living and dining room, private home office, and a completely renovated kitchen with quartz counters and stainless steel appliances overlooking the sunken family room with a new gas fireplace feature. The breakfast area walks out to a large deck and expansive backyard with a newer fenceperfect for family gatherings and entertaining.Upstairs, youll find an updated 4-pc main bath and 4 generous bedrooms, including a huge primary retreat with a renovated 5-pc ensuite. A unique spiral staircase connects the primary bedroom to both the kitchen and basementa one-of-a-kind design feature.The finished basement boasts a spacious rec room, bar, 3-pc guest bath, and sauna. Recent updates include new windows, roof, soffit and eaves, exterior soffit lighting, and furnace.Located close to top schools, parks, trails, transit, shopping, and more!
- Bar Fridge
- Sauna
Welcome to 53 Braebrook Dr in Whitbys sought after Rolling Acres community !
DescriptionWelcome to 53 Braebrook Dr in Whitbys sought-after Rolling Acres community! This stunning family home offers over 4,500 sq. ft. of living space (3,000+ above grade) plus a finished basement, all within the highly desirable Glen Dhu/Sinclair/Fthr Leo Austin school districts.The spacious main floor features a formal living and dining room, private home office, and a completely renovated kitchen with quartz counters and stainless steel appliances overlooking the sunken family room with a new gas fireplace feature. The breakfast area walks out to a large deck and expansive backyard with a newer fenceperfect for family gatherings and entertaining.Upstairs, youll find an updated 4-pc main bath and 4 generous bedrooms, including a huge primary retreat with a renovated 5-pc ensuite. A unique spiral staircase connects the primary bedroom to both the kitchen and basementa one-of-a-kind design feature.The finished basement boasts a spacious rec room, bar, 3-pc guest bath, and sauna. Recent updates include new windows, roof, soffit and eaves, exterior soffit lighting, and furnace.Located close to top schools, parks, trails, transit, shopping, and more!Amenities- Bar Fridge
- Sauna
Welcome to 53 Braebrook Dr in Whitbys sought-after Rolling Acres community! This stunning family home offers over 4,500 sq. ft. of living space (3,000+ above grade) plus a finished basement, all within the highly desirable Glen Dhu/Sinclair/Fthr Leo Austin school districts.The spacious main floor features a formal living and dining room, private home office, and a completely renovated kitchen with quartz counters and stainless steel appliances overlooking the sunken family room with a new gas fireplace feature. The breakfast area walks out to a large deck and expansive backyard with a newer fenceperfect for family gatherings and entertaining.Upstairs, youll find an updated 4-pc main bath and 4 generous bedrooms, including a huge primary retreat with a renovated 5-pc ensuite. A unique spiral staircase connects the primary bedroom to both the kitchen and basementa one-of-a-kind design feature.The finished basement boasts a spacious rec room, bar, 3-pc guest bath, and sauna. Recent updates include new windows, roof, soffit and eaves, exterior soffit lighting, and furnace.Located close to top schools, parks, trails, transit, shopping, and more!
- Bar Fridge
- Sauna
All information furnished regarding property for sale, rental or financing is from sources deemed reliable, but no warranty or representation is made as to the accuracy thereof and same is submitted subject to errors, omissions, change of price, rental or other conditions, prior sale, lease or financing or withdrawal without notice. International currency conversions where shown are estimates based on recent exchange rates and are not official asking prices.
All dimensions are approximate. For exact dimensions, you must hire your own architect or engineer.
