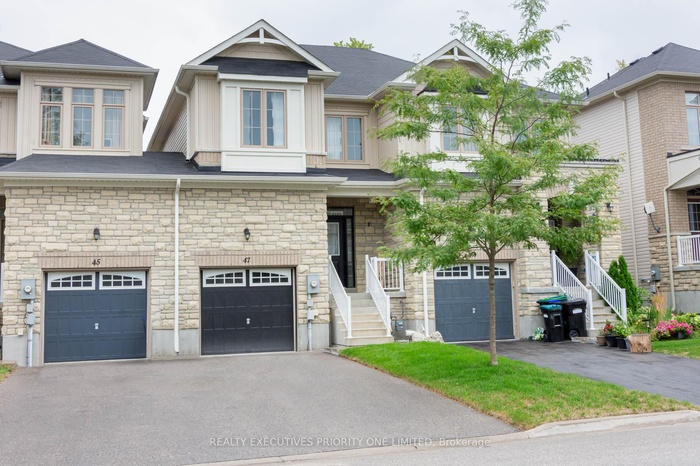Property
| Ownership: | For Sale |
|---|---|
| Type: | Unknown |
| Bedrooms: | 3 BR |
| Bathrooms: | 3 |
| Pets: | Pets No |
Financials
DescriptionWelcome to 47 Greenwood Drive, Angus An Executive Town home Like No Other! Move-in ready and upgraded with thousands spent ($$$), this immaculate freehold semi-town home is attached only on one side by the house and garage, offering both exceptional design and functionality. Boasting 1,569 sq. ft. of thoughtfully designed living space, this home showcases pride of ownership throughout. Highlights include hardwood flooring, pot lights, wrought-iron staircase, inside garage access, and a bright open-concept layout with 9-ft ceilings on the main floor. The modern eat-in kitchen is a showstopper, featuring quartz counter tops, quartz backsplash, and a walkout to the deck perfect for family living and entertaining. Freshly painted, this home is truly move-in ready. Upstairs, you'll find three spacious bedrooms, including a primary retreat with a walk-in closet and 4-piece en suite. A second 4-piece bathroom and the convenience of an upper-level laundry room complete the functional design. Ideally located, this home is just minutes from Highway 400, Barrie, and C.F.B. Borden, close to schools, parks, and all amenities.
Welcome to 47 Greenwood Drive, Angus An Executive Town home Like No Other! Move-in ready and upgraded with thousands spent ($$$), this immaculate freehold semi-town home is attached only on one side by the house and garage, offering both exceptional design and functionality. Boasting 1,569 sq. ft. of thoughtfully designed living space, this home showcases pride of ownership throughout. Highlights include hardwood flooring, pot lights, wrought-iron staircase, inside garage access, and a bright open-concept layout with 9-ft ceilings on the main floor. The modern eat-in kitchen is a showstopper, featuring quartz counter tops, quartz backsplash, and a walkout to the deck perfect for family living and entertaining. Freshly painted, this home is truly move-in ready. Upstairs, you'll find three spacious bedrooms, including a primary retreat with a walk-in closet and 4-piece en suite. A second 4-piece bathroom and the convenience of an upper-level laundry room complete the functional design. Ideally located, this home is just minutes from Highway 400, Barrie, and C.F.B. Borden, close to schools, parks, and all amenities.
Welcome to 47 Greenwood Drive, Angus An Executive Town home Like No Other !
DescriptionWelcome to 47 Greenwood Drive, Angus An Executive Town home Like No Other! Move-in ready and upgraded with thousands spent ($$$), this immaculate freehold semi-town home is attached only on one side by the house and garage, offering both exceptional design and functionality. Boasting 1,569 sq. ft. of thoughtfully designed living space, this home showcases pride of ownership throughout. Highlights include hardwood flooring, pot lights, wrought-iron staircase, inside garage access, and a bright open-concept layout with 9-ft ceilings on the main floor. The modern eat-in kitchen is a showstopper, featuring quartz counter tops, quartz backsplash, and a walkout to the deck perfect for family living and entertaining. Freshly painted, this home is truly move-in ready. Upstairs, you'll find three spacious bedrooms, including a primary retreat with a walk-in closet and 4-piece en suite. A second 4-piece bathroom and the convenience of an upper-level laundry room complete the functional design. Ideally located, this home is just minutes from Highway 400, Barrie, and C.F.B. Borden, close to schools, parks, and all amenities.
Welcome to 47 Greenwood Drive, Angus An Executive Town home Like No Other! Move-in ready and upgraded with thousands spent ($$$), this immaculate freehold semi-town home is attached only on one side by the house and garage, offering both exceptional design and functionality. Boasting 1,569 sq. ft. of thoughtfully designed living space, this home showcases pride of ownership throughout. Highlights include hardwood flooring, pot lights, wrought-iron staircase, inside garage access, and a bright open-concept layout with 9-ft ceilings on the main floor. The modern eat-in kitchen is a showstopper, featuring quartz counter tops, quartz backsplash, and a walkout to the deck perfect for family living and entertaining. Freshly painted, this home is truly move-in ready. Upstairs, you'll find three spacious bedrooms, including a primary retreat with a walk-in closet and 4-piece en suite. A second 4-piece bathroom and the convenience of an upper-level laundry room complete the functional design. Ideally located, this home is just minutes from Highway 400, Barrie, and C.F.B. Borden, close to schools, parks, and all amenities.
All information furnished regarding property for sale, rental or financing is from sources deemed reliable, but no warranty or representation is made as to the accuracy thereof and same is submitted subject to errors, omissions, change of price, rental or other conditions, prior sale, lease or financing or withdrawal without notice. International currency conversions where shown are estimates based on recent exchange rates and are not official asking prices.
All dimensions are approximate. For exact dimensions, you must hire your own architect or engineer.
