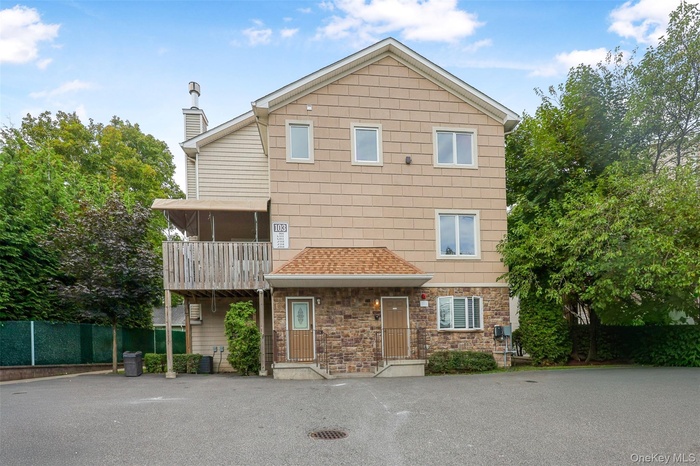Property
| Ownership: | For Sale |
|---|---|
| Type: | Condo |
| Rooms: | 10 |
| Bedrooms: | 5 BR |
| Bathrooms: | 2½ |
| Pets: | Pets Allowed |
| Lot Size: | 0.01 Acres |
Financials
Listing Courtesy of Team W Realty LLC
Don t miss this incredible opportunity at 103 Decatur Avenue, Unit 211 !

- 1
- Traditional-style house featuring a balcony and a chimney
- 3
- Stairway with baseboards and tile patterned floors
- 5
- 6
- Dining area with light wood-type flooring and a chandelier
- Dining space with a chandelier, light wood finished floors, and stairway
- Living area featuring light wood-type flooring and recessed lighting
- View of deck
- Kitchen featuring decorative backsplash, white cabinetry, appliances with stainless steel finishes, and light tile patterned flooring
- Kitchen featuring stainless steel appliances, radiator, decorative backsplash, and white cabinets
- Kitchen with white cabinets, radiator heating unit, appliances with stainless steel finishes, and light marble finish flooring
- Kitchen featuring appliances with stainless steel finishes, white cabinetry, and backsplash
- Bathroom with light tile patterned floors and tile walls
- Bathroom with tile patterned floors and tile walls
- Laundry view
- Staircase featuring wood finished floors and tile walls
- Hallway with attic access, an upstairs landing, and light wood-type flooring
- Washroom featuring washing machine and clothes dryer
- Bedroom featuring baseboards and light wood-style flooring
- Bedroom featuring baseboards and light wood finished floors
- Bathroom featuring a bath, tile walls, and tile patterned floors
- Bathroom with vanity, tile walls, dark tile patterned floors, and shower / bath combination
- Bedroom with light wood-type flooring and radiator
- Bedroom featuring light wood-style floors
- Bedroom featuring light wood finished floors and baseboards
- Bedroom featuring light wood-style flooring and baseboards
- Bedroom featuring wood finished floors and baseboards
- Bedroom with light wood finished floors and baseboards
- Hallway featuring light wood-style floors and baseboards
- Full bath featuring shower / bath combo with shower curtain, vanity, and tile patterned floors
- Bathroom with shower / tub combo and tile walls
- Property entrance
- View of home's exterior featuring a central AC unit and a lawn
- View of floor plan / room layout
- View of home floor plan
Description
Don’t miss this incredible opportunity at 103 Decatur Avenue, Unit #211! This stunning two-level condo boasts an impressive 2,500 sq ft of living space designed for comfort and style. The first floor offers a chef’s kitchen, elegant dining room, half bath, large playroom, and even a bonus seasonal kitchen — perfect for entertaining! Upstairs, discover FIVE spacious bedrooms including a primary suite option, two full baths, and a convenient laundry room. With its smart layout, abundant space, and modern functionality, this home truly has it all — ideal for today’s lifestyle of relaxation and entertaining!
Amenities
- Eat-in Kitchen
- Formal Dining
- Primary Bathroom
- Trash Collection Public

All information furnished regarding property for sale, rental or financing is from sources deemed reliable, but no warranty or representation is made as to the accuracy thereof and same is submitted subject to errors, omissions, change of price, rental or other conditions, prior sale, lease or financing or withdrawal without notice. International currency conversions where shown are estimates based on recent exchange rates and are not official asking prices.
All dimensions are approximate. For exact dimensions, you must hire your own architect or engineer.