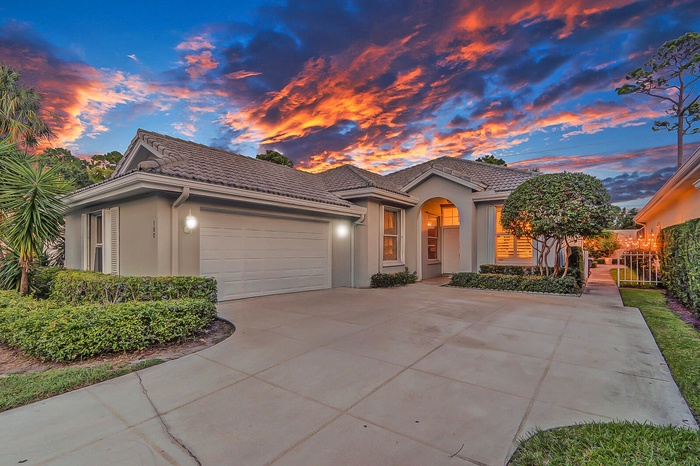Property
| Type: | Single Family |
|---|---|
| Bedrooms: | 3 BR |
| Bathrooms: | 2 |
| Pets: | Pets Case By Case |
| Area: | 5100 sq ft |
FinancialsRent:$4,000
Rent:$4,000
Listing Courtesy of Real Broker, LLC
DescriptionStep into the elegance of this stunning three-bedroom, two-bathroom home with a thoughtfully designed split floor plan nestled in the highly sought-after community of The Hamptons. As you open the impressive double front doors, you're greeted by a spacious great room, an inviting dining area, and a cozy den - all seamlessly connected to the recently updated kitchen. This kitchen boasts exquisite neutral and classic cabinetry and top-of-the-line stainless steel appliances, setting the stage for culinary delights. An extended bar with seating for four adds a touch of sophistication to this space. Adjacent to the kitchen, you'll discover a versatile bonus area, ideal for a charming breakfast nook or a productive home office.
Unbranded Virtual Tour: https://www.propertypanorama.com/180-S-Hampton-Drive-Jupiter-FL-33458/unbrandedAmenities- < 1/4 Acre
- 2+ Spaces
- Bar
- Bike - Jog
- Cooktop
- Den/Office
- Dishwasher
- DRIVEWAY
- Electric
- Florida
- Garage - Attached
- Laundry-Inside
- Laundry-Util/Closet
- Microwave
- Mstr Bdrm - Ground
- No Boat
- No RV
- No Smoking
- Number Limit
- Range
- Refrigerator
- Separate Shower
- Separate Tub
- Split Bedroom
- Street Lights
- Tenant Approval
- Tile
- Unfurnished
- Walk-in Closet
- Washer
- Washer / Dryer
- Water
Step into the elegance of this stunning three-bedroom, two-bathroom home with a thoughtfully designed split floor plan nestled in the highly sought-after community of The Hamptons. As you open the impressive double front doors, you're greeted by a spacious great room, an inviting dining area, and a cozy den - all seamlessly connected to the recently updated kitchen. This kitchen boasts exquisite neutral and classic cabinetry and top-of-the-line stainless steel appliances, setting the stage for culinary delights. An extended bar with seating for four adds a touch of sophistication to this space. Adjacent to the kitchen, you'll discover a versatile bonus area, ideal for a charming breakfast nook or a productive home office.
Unbranded Virtual Tour: https://www.propertypanorama.com/180-S-Hampton-Drive-Jupiter-FL-33458/unbranded
Unbranded Virtual Tour: https://www.propertypanorama.com/180-S-Hampton-Drive-Jupiter-FL-33458/unbranded
- < 1/4 Acre
- 2+ Spaces
- Bar
- Bike - Jog
- Cooktop
- Den/Office
- Dishwasher
- DRIVEWAY
- Electric
- Florida
- Garage - Attached
- Laundry-Inside
- Laundry-Util/Closet
- Microwave
- Mstr Bdrm - Ground
- No Boat
- No RV
- No Smoking
- Number Limit
- Range
- Refrigerator
- Separate Shower
- Separate Tub
- Split Bedroom
- Street Lights
- Tenant Approval
- Tile
- Unfurnished
- Walk-in Closet
- Washer
- Washer / Dryer
- Water
Step into the elegance of this stunning three bedroom, two bathroom home with a thoughtfully designed split floor plan nestled in the highly sought after community of The Hamptons.
DescriptionStep into the elegance of this stunning three-bedroom, two-bathroom home with a thoughtfully designed split floor plan nestled in the highly sought-after community of The Hamptons. As you open the impressive double front doors, you're greeted by a spacious great room, an inviting dining area, and a cozy den - all seamlessly connected to the recently updated kitchen. This kitchen boasts exquisite neutral and classic cabinetry and top-of-the-line stainless steel appliances, setting the stage for culinary delights. An extended bar with seating for four adds a touch of sophistication to this space. Adjacent to the kitchen, you'll discover a versatile bonus area, ideal for a charming breakfast nook or a productive home office.
Unbranded Virtual Tour: https://www.propertypanorama.com/180-S-Hampton-Drive-Jupiter-FL-33458/unbrandedAmenities- < 1/4 Acre
- 2+ Spaces
- Bar
- Bike - Jog
- Cooktop
- Den/Office
- Dishwasher
- DRIVEWAY
- Electric
- Florida
- Garage - Attached
- Laundry-Inside
- Laundry-Util/Closet
- Microwave
- Mstr Bdrm - Ground
- No Boat
- No RV
- No Smoking
- Number Limit
- Range
- Refrigerator
- Separate Shower
- Separate Tub
- Split Bedroom
- Street Lights
- Tenant Approval
- Tile
- Unfurnished
- Walk-in Closet
- Washer
- Washer / Dryer
- Water
Step into the elegance of this stunning three-bedroom, two-bathroom home with a thoughtfully designed split floor plan nestled in the highly sought-after community of The Hamptons. As you open the impressive double front doors, you're greeted by a spacious great room, an inviting dining area, and a cozy den - all seamlessly connected to the recently updated kitchen. This kitchen boasts exquisite neutral and classic cabinetry and top-of-the-line stainless steel appliances, setting the stage for culinary delights. An extended bar with seating for four adds a touch of sophistication to this space. Adjacent to the kitchen, you'll discover a versatile bonus area, ideal for a charming breakfast nook or a productive home office.
Unbranded Virtual Tour: https://www.propertypanorama.com/180-S-Hampton-Drive-Jupiter-FL-33458/unbranded
Unbranded Virtual Tour: https://www.propertypanorama.com/180-S-Hampton-Drive-Jupiter-FL-33458/unbranded
- < 1/4 Acre
- 2+ Spaces
- Bar
- Bike - Jog
- Cooktop
- Den/Office
- Dishwasher
- DRIVEWAY
- Electric
- Florida
- Garage - Attached
- Laundry-Inside
- Laundry-Util/Closet
- Microwave
- Mstr Bdrm - Ground
- No Boat
- No RV
- No Smoking
- Number Limit
- Range
- Refrigerator
- Separate Shower
- Separate Tub
- Split Bedroom
- Street Lights
- Tenant Approval
- Tile
- Unfurnished
- Walk-in Closet
- Washer
- Washer / Dryer
- Water
All information furnished regarding property for sale, rental or financing is from sources deemed reliable, but no warranty or representation is made as to the accuracy thereof and same is submitted subject to errors, omissions, change of price, rental or other conditions, prior sale, lease or financing or withdrawal without notice. International currency conversions where shown are estimates based on recent exchange rates and are not official asking prices.
All dimensions are approximate. For exact dimensions, you must hire your own architect or engineer.
