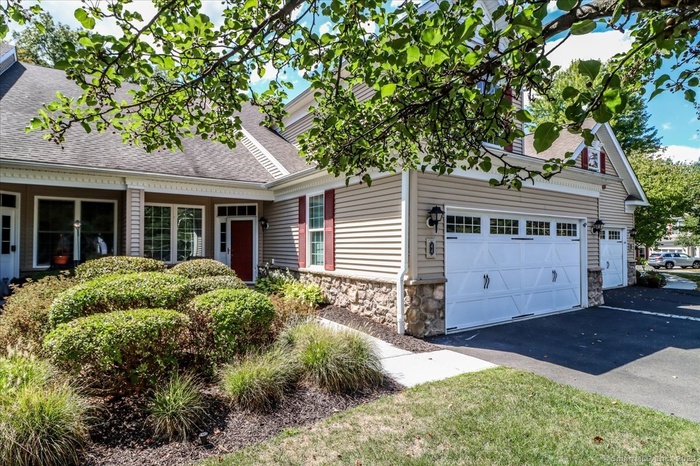Property
| Ownership: | Condo |
|---|---|
| Type: | Condo |
| Bedrooms: | 2 BR |
| Bathrooms: | 2 |
| Pets: | Pets Allowed |
| Area: | 1803 sq ft |
FinancialsPrice:$529,000Annual Taxes:$8,235
DescriptionWelcome to 44 Watkins Drive. This desirable complex is conveniently located to shopping, community center, parks, walking trails and more. Enjoy one level living with easy access to your garage, laundry, kitchen and bedrooms all right there for you. Each bedroom has its own on-suite bath for everyone's convenience. The open floor plan allows you to enjoy a lovely gas fueled fireplace, skylights and beautiful view of a spacious backyard. Have a morning coffee or afternoon cocktail on your private patio. Primary suite offers a deep soaking tub, stall shower, granite counters and a large walk-in closet. The additional bedroom could also be used as a study, den or office. The lower level includes one finished room with built-ins that would make a great little recreational room. Plenty of room for storage in the unfinished walk out basement. A wonderful community to be a part of.Amenities- Auto Garage Door Opener
- Cable - Available
- Central Air
- Dishwasher
- Disposal
- Dryer
- Electric Cooktop
- Elementary School - Sandy Hook
- Gutters
- High School - Newtown
- Humidifier
- Intermediate School - Reed
- Lighting
- Microwave
- Open Floor Plan
- Patio
- Refrigerator
- Wall Oven
- Washer
NeighborhoodMore listings:
- Auto Garage Door Opener
- Cable - Available
- Central Air
- Dishwasher
- Disposal
- Dryer
- Electric Cooktop
- Elementary School - Sandy Hook
- Gutters
- High School - Newtown
- Humidifier
- Intermediate School - Reed
- Lighting
- Microwave
- Open Floor Plan
- Patio
- Refrigerator
- Wall Oven
- Washer
NeighborhoodMore listings:
Welcome to 44 Watkins Drive.
DescriptionWelcome to 44 Watkins Drive. This desirable complex is conveniently located to shopping, community center, parks, walking trails and more. Enjoy one level living with easy access to your garage, laundry, kitchen and bedrooms all right there for you. Each bedroom has its own on-suite bath for everyone's convenience. The open floor plan allows you to enjoy a lovely gas fueled fireplace, skylights and beautiful view of a spacious backyard. Have a morning coffee or afternoon cocktail on your private patio. Primary suite offers a deep soaking tub, stall shower, granite counters and a large walk-in closet. The additional bedroom could also be used as a study, den or office. The lower level includes one finished room with built-ins that would make a great little recreational room. Plenty of room for storage in the unfinished walk out basement. A wonderful community to be a part of.Amenities- Auto Garage Door Opener
- Cable - Available
- Central Air
- Dishwasher
- Disposal
- Dryer
- Electric Cooktop
- Elementary School - Sandy Hook
- Gutters
- High School - Newtown
- Humidifier
- Intermediate School - Reed
- Lighting
- Microwave
- Open Floor Plan
- Patio
- Refrigerator
- Wall Oven
- Washer
NeighborhoodMore listings:
- Auto Garage Door Opener
- Cable - Available
- Central Air
- Dishwasher
- Disposal
- Dryer
- Electric Cooktop
- Elementary School - Sandy Hook
- Gutters
- High School - Newtown
- Humidifier
- Intermediate School - Reed
- Lighting
- Microwave
- Open Floor Plan
- Patio
- Refrigerator
- Wall Oven
- Washer
NeighborhoodMore listings:

The data relating to real estate for sale on this website appears in part through the SMARTMLS Internet Data Exchange program, a voluntary cooperative exchange of property listing data between licensed real estate brokerage firms, and is provided by SMARTMLS through a licensing agreement. Listing information is from various brokers who participate in the SMARTMLS IDX program and not all listings may be visible on the site. The property information being provided on or through the website is for the personal, non-commercial use of consumers and such information may not be used for any purpose other than to identify prospective properties consumers may be interested in purchasing. Some properties which appear for sale on the website may no longer be available because they are for instance, under contract, sold or are no longer being offered for sale. Property information displayed is deemed reliable but is not guaranteed.
All information furnished regarding property for sale, rental or financing is from sources deemed reliable, but no warranty or representation is made as to the accuracy thereof and same is submitted subject to errors, omissions, change of price, rental or other conditions, prior sale, lease or financing or withdrawal without notice. International currency conversions where shown are estimates based on recent exchange rates and are not official asking prices.
All dimensions are approximate. For exact dimensions, you must hire your own architect or engineer.
