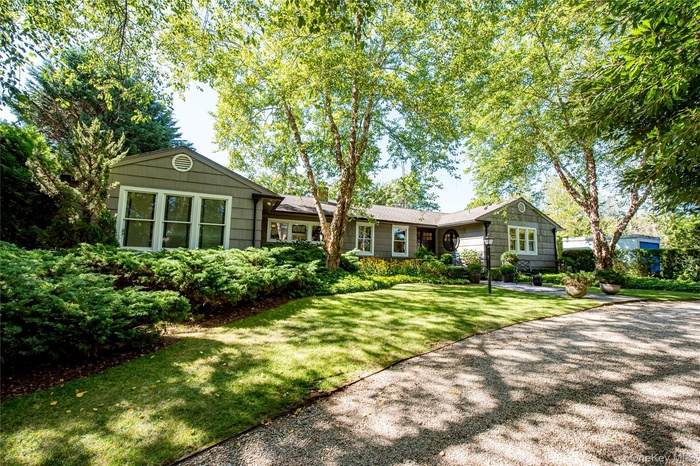Property
| Ownership: | For Sale |
|---|---|
| Type: | Single Family |
| Rooms: | 8 |
| Bedrooms: | 2 BR |
| Bathrooms: | 3 |
| Pets: | No Pets Allowed |
| Lot Size: | 0.99 Acres |
Financials
Listing Courtesy of Realty Connect USA L I Inc
Southampton Gem with Designer Touches.

- Ranch-style house featuring a front lawn
- Ranch-style home featuring a chimney and a front lawn
- 3
- View of grassy yard with driveway
- Doorway featuring a decorative wall, crown molding, and wood finished floors
- Living area with wood finished floors, crown molding, a raised ceiling, and a fireplace
- Sunroom / solarium featuring carpet flooring and coffered ceiling
- Sunroom featuring coffered ceiling and beam ceiling
- 9
- 10
- Full bathroom featuring wallpapered walls, vanity, a stall shower, light tile patterned flooring, and recessed lighting
- Walk in closet with a chandelier
- Bedroom featuring recessed lighting, dark carpet, and crown molding
- Carpeted bedroom with baseboards and ceiling fan
- 15
- Dining space with french doors, dark wood finished floors, coffered ceiling, beamed ceiling, and recessed lighting
- Dining area with wood finished floors, coffered ceiling, beam ceiling, ornamental molding, and recessed lighting
- Living area with french doors, wood finished floors, recessed lighting, coffered ceiling, and ornamental molding
- Living area featuring french doors, recessed lighting, a raised ceiling, ornamental molding, and a fireplace
- Kitchen featuring recessed lighting, beamed ceiling, dark wood-style floors, light stone countertops, and beverage cooler
- Kitchen with premium appliances, beamed ceiling, glass insert cabinets, a center island, and dark stone countertops
- Kitchen with tasteful backsplash, high quality appliances, a kitchen bar, pendant lighting, and a center island
- Kitchen with light stone countertops, a skylight, beam ceiling, high end fridge, and tasteful backsplash
- Kitchen featuring glass insert cabinets, light stone counters, stainless steel appliances, a breakfast bar, and a center island
- Living area featuring carpet floors, ornamental molding, and ceiling fan
- Living area with carpet, a decorative wall, and crown molding
- Full bathroom with tile walls, bath / shower combo with glass door, tile patterned flooring, and vanity
- Bathroom featuring a shower stall, tile walls, and vanity
- Back of property featuring outdoor dining space, a patio, a shingled roof, and a sunroom
- View of green lawn with view of wooded area
- View of green lawn
- View of grassy yard
- Swimming pool featuring a yard and a patio
- Outdoor pool featuring a yard and a patio area
- View of grassy yard
- View of grassy yard featuring a patio, a gazebo, and an outdoor living space
- Wooden terrace with an outdoor living space and a patio area
- View of patio with a gazebo
- View of green lawn
- View of grassy yard
- View of front of home with a front yard and a chimney
- View of green lawn
- View of room layout
- View of room layout
- View of property floor plan
Description
Southampton Gem with Designer Touches. Nestled in the heart of Southampton, this beautifully designed residence showcases timeless elegance and thoughtful details throughout. The interiors, styled by a professional designer, feature stunning coffered ceilings that add depth and character to the main living spaces. Currently offering 2 spacious bedroom suites and 3 full baths, the home can easily be converted back into 3 bedrooms to suit your needs. The 3rd bedroom was converted into an incredible walk in closet. A versatile bonus room provides endless possibilities—perfect for an art studio, woodworking space, home office, or gym.
A bright four-season sunroom overlooks the meticulously landscaped grounds, creating the perfect spot to relax and enjoy the view year-round. Step outside to your private backyard retreat complete with a classic inground propane heated salt water pool, ideal for summer entertaining. This home blends sophistication with comfort, offering flexibility for both everyday living and weekend escapes.
Amenities
- Convection Oven
- Dishwasher
- First Floor Bedroom
- Gas Cooktop
- Gas Oven
- Propane

All information furnished regarding property for sale, rental or financing is from sources deemed reliable, but no warranty or representation is made as to the accuracy thereof and same is submitted subject to errors, omissions, change of price, rental or other conditions, prior sale, lease or financing or withdrawal without notice. International currency conversions where shown are estimates based on recent exchange rates and are not official asking prices.
All dimensions are approximate. For exact dimensions, you must hire your own architect or engineer.