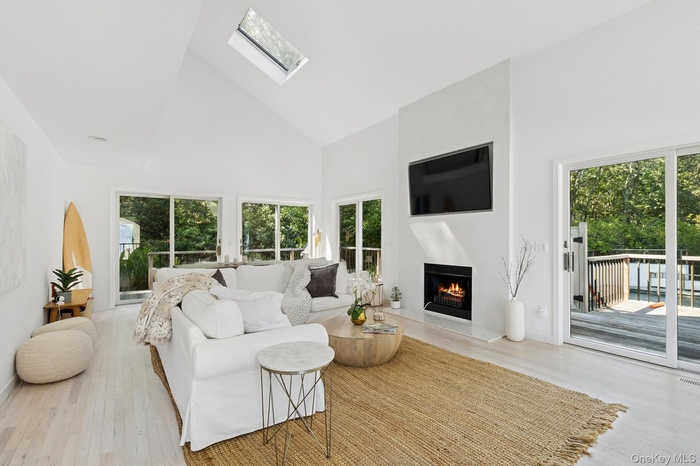Property
| Ownership: | For Sale |
|---|---|
| Type: | Single Family |
| Rooms: | 6 |
| Bedrooms: | 3 BR |
| Bathrooms: | 2 |
| Pets: | No Pets Allowed |
| Lot Size: | 0.94 Acres |
Financials
Listing Courtesy of Brown Harris Stevens Hamptons
Contemporary Style with Pool amp ; Privacy Tucked away on a private and serene 0.

- Living room with high vaulted ceiling, a skylight, wood finished floors, and a warm lit fireplace
- Living room featuring high vaulted ceiling, a skylight, a warm lit fireplace, and wood finished floors
- Living area featuring a high ceiling, light wood-type flooring, a skylight, and stairway
- View of swimming pool featuring a patio and stairs
- Wooden terrace featuring outdoor dining space and view of wooded area
- View of side of property featuring a balcony
- View of yard with a detached garage and an outdoor structure
- Rear view of house with a balcony
- Wooden deck featuring outdoor dining area and view of wooded area
- Deck featuring outdoor dining area
- Wooden deck with outdoor dining area and a wooded view
- Back of house with a patio area, an outdoor pool, stucco siding, and stairway
- Deck featuring a shed and view of wooded area
- Deck with outdoor dining area
- View of swimming pool featuring a deck and a view of trees
- View of swimming pool featuring a deck
- Rear view of property with stairs, an outdoor pool, a deck, and a chimney
- Deck featuring a fenced backyard
- Living area with stairway, high vaulted ceiling, light wood-style floors, and a lit fireplace
- Living room with a towering ceiling, wood finished floors, stairway, and a skylight
- Sunroom / solarium with vaulted ceiling
- Living room with high vaulted ceiling, wood finished floors, a warm lit fireplace, and a skylight
- Dining area featuring high vaulted ceiling, a skylight, a lit fireplace, and light wood-style flooring
- Dining area featuring a skylight, a towering ceiling, stairs, and light wood finished floors
- View of sunroom
- Kitchen with light countertops, backsplash, white cabinets, built in fridge, and light wood-style flooring
- Kitchen featuring premium appliances, white cabinets, light wood-style floors, tasteful backsplash, and under cabinet range hood
- Kitchen featuring backsplash, stainless steel appliances, white cabinetry, light wood-style floors, and recessed lighting
- Kitchen featuring white cabinetry, light stone counters, under cabinet range hood, stainless steel appliances, and decorative backsplash
- Kitchen featuring white cabinetry, designer stove, under cabinet range hood, a warm lit fireplace, and backsplash
- Kitchen featuring stainless steel appliances, white cabinetry, and under cabinet range hood
- Bedroom with light wood-style flooring and baseboards
- Bedroom with light wood-style flooring, access to exterior, and high vaulted ceiling
- Bedroom with wood finished floors, access to exterior, and a desk
- 35
- 36
- View of pool
- View of front facade with driveway
- Rear view of property with an outdoor pool and a patio
- View of floor plan / room layout
Description
Contemporary Style with Pool & Privacy
Tucked away on a private and serene 0.94 +/- acre setting, this renovated contemporary residence offers a seamless blend of style, comfort, and indoor-outdoor living in a prime Wainscott location. Spanning approximately 1,800 square feet plus a detached garage of 650 square feet, the two-story home features 3 spacious bedrooms and 2 full bathrooms, thoughtfully updated in 2020. The sun-filled great room is the heart of the home, boasting a vaulted ceiling with skylights, a wood-burning fireplace, and an open dining area-all surrounded by glass sliders that open to a generous wraparound deck. Perfect for entertaining or relaxing, the deck includes dedicated lounge and dining spaces that overlook the heated gunite swimming pool and beautiful grounds with natural beach grasses and mature plantings. The modern kitchen is fitted with professional-grade stainless steel appliances and elegant marble countertops, ideal for both everyday living and hosting. Total expansion potential for first, second, and lower levels is 3,900 sf and plans by architect Brian Glasser RA are included. Conveniently located with easy access to both East Hampton and Sag Harbor Villages, as well as the famed Atlantic Ocean beaches, this turnkey home offers a stylish escape in one of the Hamptons' most desirable areas. A rare combination of privacy, design, and location.
Amenities
- Cable Connected
- Dishwasher
- Dryer
- Electricity Connected
- First Floor Bedroom
- Gas Range
- High ceiling
- Marble Counters
- Microwave
- Open Floorplan
- Open Kitchen
- Recessed Lighting
- Refrigerator
- Stainless Steel Appliance(s)
- Washer
- Washer/Dryer Hookup
- Wood Burning

All information furnished regarding property for sale, rental or financing is from sources deemed reliable, but no warranty or representation is made as to the accuracy thereof and same is submitted subject to errors, omissions, change of price, rental or other conditions, prior sale, lease or financing or withdrawal without notice. International currency conversions where shown are estimates based on recent exchange rates and are not official asking prices.
All dimensions are approximate. For exact dimensions, you must hire your own architect or engineer.