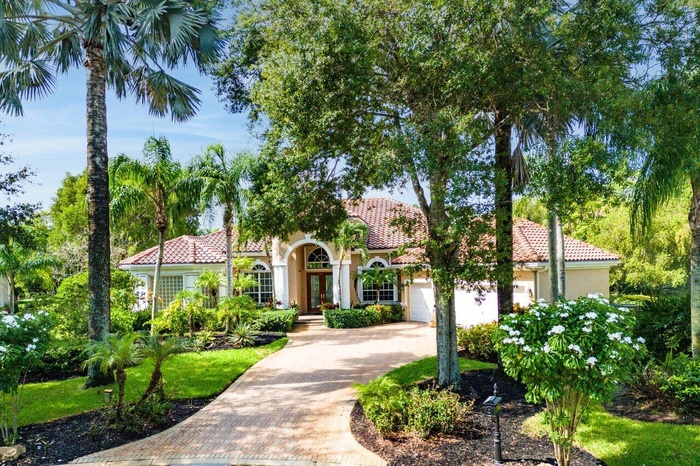Property
| Ownership: | Single Family |
|---|---|
| Type: | Single Family |
| Bedrooms: | 5 BR |
| Bathrooms: | 3 |
| Pets: | Pets Case By Case |
| Area: | 5520 sq ft |
Financials
Price:$1,175,000
Listing Courtesy of Keller Williams Realty - Welli
Welcome to this stunning estate home, ideally situated at the end of a canopied, tree lined road on a peaceful cul de sac in one of Wellington's most sought after ...
Description
Welcome to this stunning estate home, ideally situated at the end of a canopied, tree-lined road on a peaceful cul-de-sac in one of Wellington's most sought-after gated communities. Set on a generous pie-shaped lot, this beautifully maintained one-story residence offers the perfect blend of privacy, luxury, and functionality.Step inside to an expansive open floor plan featuring split bedrooms, no carpet, and abundant natural light streaming through large transom windows. A custom electric fireplace serves as the centerpiece of the front sitting room, adding warmth and sophistication to the home's welcoming ambiance.This home has been thoughtfully updated for both style and peace of mind. The roof was installed in 2010, and both air conditioning units were replaced approximately
Unbranded Virtual Tour: https://www.propertypanorama.com/911-Forest-Glen-Lane-Wellington-FL-33414/unbranded
Unbranded Virtual Tour: https://www.propertypanorama.com/911-Forest-Glen-Lane-Wellington-FL-33414/unbranded
Amenities
- Auto Garage Open
- Cable
- ceiling fan
- Central
- Central Vacuum
- Common Areas
- Dishwasher
- Disposal
- Dryer
- Electric
- Family
- Gate - Unmanned
- Golf
- Heated
- Inground
- Lake
- Laundry-Inside
- Laundry-Util/Closet
- Microwave
- Pool
- Public Sewer
- Public Water
- Refrigerator
- Sauna
- Security
- Sidewalks
- Smoke Detector
- Spa
- Street Lights
- Wall Oven
- Washer
All information furnished regarding property for sale, rental or financing is from sources deemed reliable, but no warranty or representation is made as to the accuracy thereof and same is submitted subject to errors, omissions, change of price, rental or other conditions, prior sale, lease or financing or withdrawal without notice. International currency conversions where shown are estimates based on recent exchange rates and are not official asking prices.
All dimensions are approximate. For exact dimensions, you must hire your own architect or engineer.
