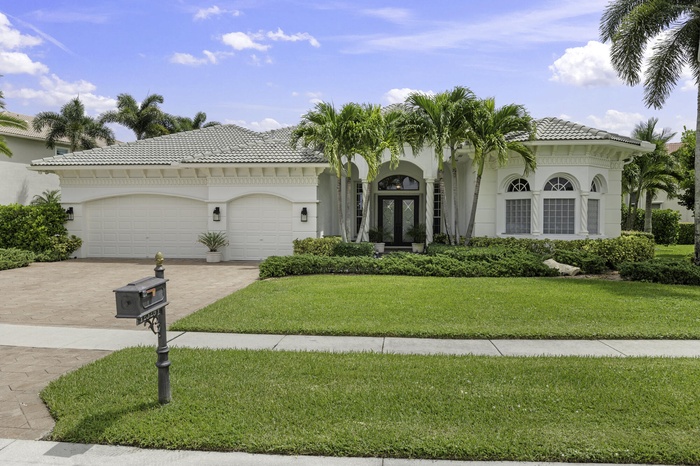Property
| Ownership: | Single Family |
|---|---|
| Type: | Single Family |
| Bedrooms: | 4 BR |
| Bathrooms: | 3 |
| Pets: | Case by Case |
| Area: | 5520 sq ft |
Financials
Price:$1,575,000
Listing Courtesy of Serhant
Thoughtfully designed by an upscale interior designer, every detail of this home shines, offering 4 bedrooms and 3.
Description
Thoughtfully designed by an upscale interior designer, every detail of this home shines, offering 4 bedrooms and 3.5 bathrooms. It features a triple split floor plan with high ceilings and elegant finishes. The renovated gourmet Kitchen showcases quartz counters, white cabinetry, new appliances, beverage fridge, double wall oven, center island with prep sink, reverse osmosis filter & hot water dispenser . Designed for comfort and privacy, two guest bedrooms are en suites, with a fourth bedroom and nearby half bathroom. The primary suite is a luxurious retreat with a spa like upscale hotel feel. All bathrooms have been fully renovated, with a neutral, timeless palette with upscale finishes. Each bedroom features beautiful light oak wood flooring , adding warmth and elegance throughout.
Unbranded Virtual Tour: https://www.propertypanorama.com/12529-Equine-Lane-Wellington-FL-33414/unbranded
Unbranded Virtual Tour: https://www.propertypanorama.com/12529-Equine-Lane-Wellington-FL-33414/unbranded
Amenities
- Auto Garage Open
- Cable
- Central
- Dishwasher
- Disposal
- Dryer
- Freezer
- Gas
- Gas Natural
- Generator Whle House
- Gunite
- Heated
- Inground
- Lake
- Laundry-Inside
- Microwave
- Playground
- Public Sewer
- Public Water
- Range - Gas
- Salt Chlorination
- Sidewalks
- Street Lights
- Washer
- Water Softener-Owned
All information furnished regarding property for sale, rental or financing is from sources deemed reliable, but no warranty or representation is made as to the accuracy thereof and same is submitted subject to errors, omissions, change of price, rental or other conditions, prior sale, lease or financing or withdrawal without notice. International currency conversions where shown are estimates based on recent exchange rates and are not official asking prices.
All dimensions are approximate. For exact dimensions, you must hire your own architect or engineer.
