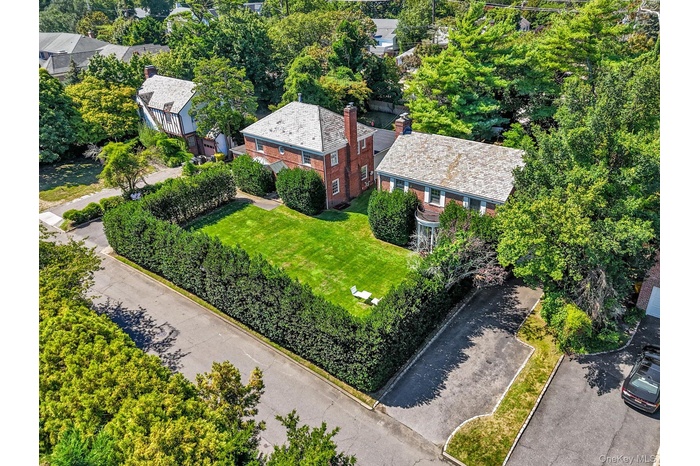Property
| Ownership: | For Sale |
|---|---|
| Type: | Single Family |
| Rooms: | 13 |
| Bedrooms: | 10 BR |
| Bathrooms: | 7½ |
| Pets: | Pets No |
| Lot Size: | 0.23 Acres |
Financials
Listing Courtesy of Astor Brokerage Ltd
BOTH PROPERTIES ARE BEING SOLD TOGETHER AS ONE LISTING 30 amp ; 16 Beechwood Drive, Sutton Park, Lawrence, NY An exceptional opportunity to acquire two neighboring properties in the highly ...

- Aerial view of property and surrounding area with a tree filled landscape
- 30 Beechwood Dr. View of front facade with brick siding, a front lawn, and a high end roof
- 16 Beechwood Dr. View of front facade with brick siding, a front lawn, and a high end roof
- Dining space featuring light wood finished floors and recessed lighting
- Dining space featuring light wood-type flooring and recessed lighting
- Living room with french doors, wood finished floors, and recessed lighting
- Kitchen featuring white cabinetry, light countertops, light wood-style flooring, and recessed lighting
- Kitchen with ventilation hood, light countertops, white cabinetry, light wood finished floors, and recessed lighting
- Kitchen featuring white cabinetry, exhaust hood, modern cabinets, light wood-type flooring, and recessed lighting
- View of grassy yard
- Stairs featuring wood-type flooring and recessed lighting
- Bedroom featuring light colored carpet and recessed lighting
- Full bath featuring dark aggregate flooring, vanity, a shower stall, and a spacious closet
- Bedroom with a nursery area and recessed lighting
- Laundry room featuring light tile patterned floors, cabinet space, recessed lighting, and washing machine and dryer
- View of grassy yard featuring view of scattered trees
- Surrounding community with a yard
- Back of property featuring a chimney and a patio
- 30 Beechwood Dr. View of home floor plan
- 30 Beechwood Dr. View of floor plan / room layout
- 30 Beechwood Dr. View of property floor plan
- 30 Beechwood Dr. View of property floor plan
- 16 Beechwood Dr. View of home floor plan
- 16 Beechwood Dr. View of home floor plan
- 16 Beechwood Dr. View of home floor plan
- 16 Beechwood Dr. View of home floor plan
Description
BOTH PROPERTIES ARE BEING SOLD TOGETHER AS ONE LISTING
30 & 16 Beechwood Drive, Sutton Park, Lawrence, NY
An exceptional opportunity to acquire two neighboring properties in the highly sought after Sutton Park section of Lawrence. Together, 30 Beechwood Drive and 16 Beechwood Drive offer a combined lot size of approximately 140 x 135 feet, presenting endless possibilities for end-users, investors, or developers. The front of both homes features a beautiful large lawn surrounded by mature trees, giving the properties the appearance of having been designed to complement one another.
30 Beechwood Drive
This move in ready residence features 6 bedrooms and 4 full bathrooms. The layout includes three bedrooms on the upper level, one on the main floor, and two in the finished basement. Bathrooms are conveniently located with two upstairs, one on the main level, and one in the basement.
The home’s interior is designed in a sleek, modern white palette, evoking a gallery like aesthetic. A Bulthaup kitchen, outfitted with Gaggenau and Miele appliances, serves as the centerpiece of the home. Additional highlights include a spacious backyard with a half basketball court, perfect for recreation and entertaining.
16 Beechwood Drive
Located directly next door, this 4-bedroom, 3-bathroom home offers tremendous potential. The layout features one bedroom on the main level and three bedrooms upstairs, with one full bath on the main level and two full baths upstairs. The backyard includes an in-ground pool, offering a wonderful foundation for a personalized outdoor retreat. While the home does require renovation, it provides a unique opportunity for customization to suit your personal taste and lifestyle.
Property Dimensions
• 30 Beechwood Drive: Approx. 68 x 141 feet
• 16 Beechwood Drive: Approx. 67 x 140 feet
This rare side-by-side offering is ideal for those seeking a multi property purchase, extended family living, or redevelopment in one of Lawrence’s most desirable neighborhoods.
Amenities
- Cooktop
- Electricity Connected
- Formal Dining
- Natural Gas Connected
- Sewer Connected
- Trash Collection Public

All information furnished regarding property for sale, rental or financing is from sources deemed reliable, but no warranty or representation is made as to the accuracy thereof and same is submitted subject to errors, omissions, change of price, rental or other conditions, prior sale, lease or financing or withdrawal without notice. International currency conversions where shown are estimates based on recent exchange rates and are not official asking prices.
All dimensions are approximate. For exact dimensions, you must hire your own architect or engineer.