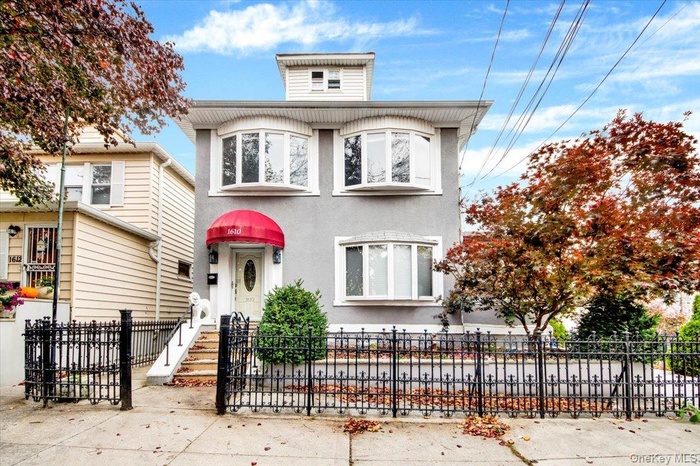Property
| Ownership: | For Sale |
|---|---|
| Type: | Duplex |
| Bedrooms: | 6 BR |
| Bathrooms: | 2 |
| Pets: | No Pets Allowed |
| Lot Size: | 0.11 Acres |
Financials
Listing Courtesy of Elite Real Estate Group 1 LLC
2 family, 3 bedroom over a 3 bedroom with a finished basement, backyard, and two car detached garage.

- View of front of property featuring a fenced front yard and stucco siding
- View of front facade featuring stucco siding and a fenced front yard
- View of front facade with a fenced front yard, stucco siding, and a gate
- Back of property featuring stucco siding, a fenced front yard, and a chimney
- View of gate
- Kitchen featuring black gas stove, decorative backsplash, freestanding refrigerator, light tile patterned flooring, and light countertops
- View of home's exterior with crawl space and a detached garage
- Rear view of property featuring a patio and stucco siding
- 9
- Bedroom with light carpet, a baseboard heating unit, and ceiling fan
- View of patio / terrace with a grill
- 12
- View of garage
- Office with light colored carpet, a baseboard heating unit, and ceiling fan
- Rec room featuring baseboard heating and carpet floors
- 16
- Living area featuring carpet flooring and baseboards
- Half bath featuring light tile patterned flooring and toilet
- Kitchen with white appliances, white cabinets, light tile patterned flooring, light countertops, and a peninsula
- Kitchen with white range with gas cooktop, white cabinetry, light countertops, light tile patterned floors, and black microwave
- Kitchen featuring white cabinets, white appliances, and light countertops
- Empty room with light tile patterned floors and baseboards
- Spare room featuring carpet flooring and a ceiling fan
- Carpeted bedroom with radiator and a ceiling fan
- Carpeted bedroom with radiator and ceiling fan
- Carpeted bedroom with radiator heating unit and multiple windows
- Carpeted bedroom with radiator and a ceiling fan
- Carpeted living area featuring a decorative wall and radiator heating unit
- Living room with radiator heating unit and light colored carpet
- Home office with plenty of natural light, carpet floors, radiator heating unit, and a decorative wall
- Kitchen featuring light tile patterned flooring, radiator heating unit, black gas stove, white microwave, and freestanding refrigerator
- Kitchen with freestanding refrigerator, radiator, light tile patterned flooring, gas stove, and decorative backsplash
- Dining room with light tile patterned floors and baseboards
- Full bathroom with tile walls, a baseboard radiator, vanity, shower / bath combo with shower curtain, and light tile patterned floors
- View of detached garage
- 36
- Fenced backyard featuring a patio area, grilling area, and a pergola
- Fenced backyard with a patio and area for grilling
- Rear view of property featuring a patio and stucco siding
- View of side of property with a detached garage, an outbuilding, a chimney, and stucco siding
- View of front facade with a fenced front yard and stucco siding
Description
2 family, 3-bedroom over a 3-bedroom with a finished basement, backyard, and two-car detached garage. The two apartments can easily be made into 4 bedrooms and a walk-in attic the length of the house.
Amenities
- Other

All information furnished regarding property for sale, rental or financing is from sources deemed reliable, but no warranty or representation is made as to the accuracy thereof and same is submitted subject to errors, omissions, change of price, rental or other conditions, prior sale, lease or financing or withdrawal without notice. International currency conversions where shown are estimates based on recent exchange rates and are not official asking prices.
All dimensions are approximate. For exact dimensions, you must hire your own architect or engineer.