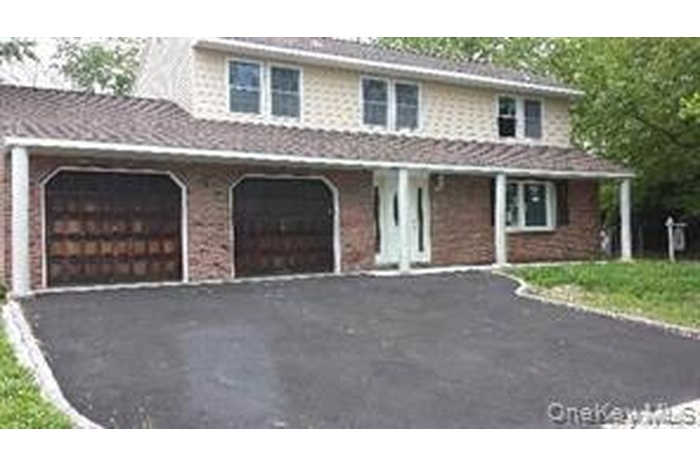Property
| Ownership: | For Sale |
|---|---|
| Type: | Single Family |
| Rooms: | 10 |
| Bedrooms: | 4 BR |
| Bathrooms: | 2 |
| Pets: | Pets No |
| Lot Size: | 0.18 Acres |
Financials
Listing Courtesy of Island Advantage Realty LLC
DescriptionWelcome to this spacious 4 bedroom, 3.5 bathroom Splanch-style home located on a quiet residential street in Central Islip. This home offers a practical layout with tasteful updates throughout.
The entry foyer leads to a bright and open living room. On the main level, you'll find a formal dining room and an updated kitchen featuring white shaker cabinets, modern countertops, stainless steel appliances, gas cooking, and a large center island with seating. The cozy family room, just off the kitchen, has sliding glass doors that open to the backyard great for indoor-outdoor entertaining.
Upstairs, there are four generously sized bedrooms, including a large primary suite with a full bathroom, jacuzzi tub, and ample closet space. Hardwood floors run throughout the upper level, and both full bathrooms have been updated.
Additional features include recessed lighting (high hats) throughout, a 3-zone gas heating system, a private PVC-fenced yard with a patio, a half basement for storage or extra space, and an attached garage.
Located in the Central Islip School District, this home is move-in ready and ideal for both everyday living and entertaining.Amenities- Convection Oven
- Dishwasher
- First Floor Bedroom
- Gas Cooktop
- Gas Water Heater
- Microwave
- Natural Gas Connected
- Other
- Refrigerator
- Stainless Steel Appliance(s)
Welcome to this spacious 4 bedroom, 3.5 bathroom Splanch-style home located on a quiet residential street in Central Islip. This home offers a practical layout with tasteful updates throughout.
The entry foyer leads to a bright and open living room. On the main level, you'll find a formal dining room and an updated kitchen featuring white shaker cabinets, modern countertops, stainless steel appliances, gas cooking, and a large center island with seating. The cozy family room, just off the kitchen, has sliding glass doors that open to the backyard great for indoor-outdoor entertaining.
Upstairs, there are four generously sized bedrooms, including a large primary suite with a full bathroom, jacuzzi tub, and ample closet space. Hardwood floors run throughout the upper level, and both full bathrooms have been updated.
Additional features include recessed lighting (high hats) throughout, a 3-zone gas heating system, a private PVC-fenced yard with a patio, a half basement for storage or extra space, and an attached garage.
Located in the Central Islip School District, this home is move-in ready and ideal for both everyday living and entertaining.
- Convection Oven
- Dishwasher
- First Floor Bedroom
- Gas Cooktop
- Gas Water Heater
- Microwave
- Natural Gas Connected
- Other
- Refrigerator
- Stainless Steel Appliance(s)
Welcome to this spacious 4 bedroom, 3.

DescriptionWelcome to this spacious 4 bedroom, 3.5 bathroom Splanch-style home located on a quiet residential street in Central Islip. This home offers a practical layout with tasteful updates throughout.
The entry foyer leads to a bright and open living room. On the main level, you'll find a formal dining room and an updated kitchen featuring white shaker cabinets, modern countertops, stainless steel appliances, gas cooking, and a large center island with seating. The cozy family room, just off the kitchen, has sliding glass doors that open to the backyard great for indoor-outdoor entertaining.
Upstairs, there are four generously sized bedrooms, including a large primary suite with a full bathroom, jacuzzi tub, and ample closet space. Hardwood floors run throughout the upper level, and both full bathrooms have been updated.
Additional features include recessed lighting (high hats) throughout, a 3-zone gas heating system, a private PVC-fenced yard with a patio, a half basement for storage or extra space, and an attached garage.
Located in the Central Islip School District, this home is move-in ready and ideal for both everyday living and entertaining.Amenities- Convection Oven
- Dishwasher
- First Floor Bedroom
- Gas Cooktop
- Gas Water Heater
- Microwave
- Natural Gas Connected
- Other
- Refrigerator
- Stainless Steel Appliance(s)
Welcome to this spacious 4 bedroom, 3.5 bathroom Splanch-style home located on a quiet residential street in Central Islip. This home offers a practical layout with tasteful updates throughout.
The entry foyer leads to a bright and open living room. On the main level, you'll find a formal dining room and an updated kitchen featuring white shaker cabinets, modern countertops, stainless steel appliances, gas cooking, and a large center island with seating. The cozy family room, just off the kitchen, has sliding glass doors that open to the backyard great for indoor-outdoor entertaining.
Upstairs, there are four generously sized bedrooms, including a large primary suite with a full bathroom, jacuzzi tub, and ample closet space. Hardwood floors run throughout the upper level, and both full bathrooms have been updated.
Additional features include recessed lighting (high hats) throughout, a 3-zone gas heating system, a private PVC-fenced yard with a patio, a half basement for storage or extra space, and an attached garage.
Located in the Central Islip School District, this home is move-in ready and ideal for both everyday living and entertaining.
- Convection Oven
- Dishwasher
- First Floor Bedroom
- Gas Cooktop
- Gas Water Heater
- Microwave
- Natural Gas Connected
- Other
- Refrigerator
- Stainless Steel Appliance(s)

All information furnished regarding property for sale, rental or financing is from sources deemed reliable, but no warranty or representation is made as to the accuracy thereof and same is submitted subject to errors, omissions, change of price, rental or other conditions, prior sale, lease or financing or withdrawal without notice. International currency conversions where shown are estimates based on recent exchange rates and are not official asking prices.
All dimensions are approximate. For exact dimensions, you must hire your own architect or engineer.