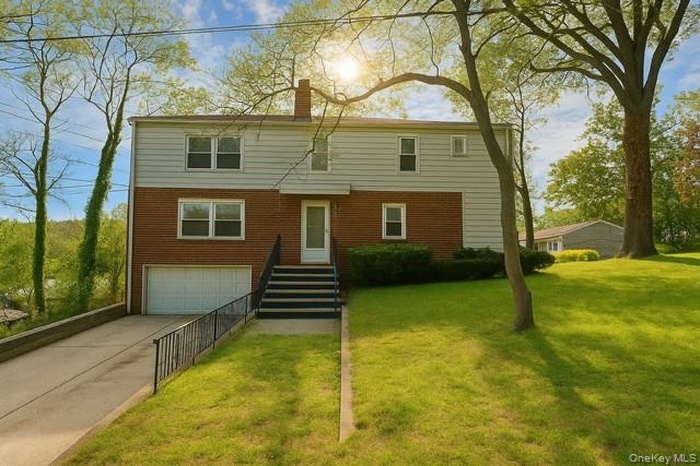Property
| Ownership: | For Sale |
|---|---|
| Type: | Single Family |
| Rooms: | 8 |
| Bedrooms: | 5 BR |
| Bathrooms: | 3 |
| Pets: | Pets No |
| Lot Size: | 0.18 Acres |
Financials
Listing Courtesy of Real Broker NY LLC
DescriptionFirst time ever on the market! Designed by the original homeowner, an engineer, this corner home with hillside views is perfect for multigenerational living or an investor’s multifamily dream. First floor offers 2 bedrooms, 1.5 baths, sunroom, and living/dining with a brick fireplace; second floor features 3 bedrooms, 1.5 baths, terrace, and separate living/dining with another fireplace. Full walk-out basement spans the house with 800+ sq ft and two exits. Full garage plus street parking, tucked away on a serene, quiet block with green space for outdoor enjoyment.Amenities- Balcony
- Electric Cooktop
- Electric Oven
- In-Law Floorplan
- Living Room
- Open Kitchen
- Water Connected
First time ever on the market! Designed by the original homeowner, an engineer, this corner home with hillside views is perfect for multigenerational living or an investor’s multifamily dream. First floor offers 2 bedrooms, 1.5 baths, sunroom, and living/dining with a brick fireplace; second floor features 3 bedrooms, 1.5 baths, terrace, and separate living/dining with another fireplace. Full walk-out basement spans the house with 800+ sq ft and two exits. Full garage plus street parking, tucked away on a serene, quiet block with green space for outdoor enjoyment.
- Balcony
- Electric Cooktop
- Electric Oven
- In-Law Floorplan
- Living Room
- Open Kitchen
- Water Connected
First time ever on the market !
DescriptionFirst time ever on the market! Designed by the original homeowner, an engineer, this corner home with hillside views is perfect for multigenerational living or an investor’s multifamily dream. First floor offers 2 bedrooms, 1.5 baths, sunroom, and living/dining with a brick fireplace; second floor features 3 bedrooms, 1.5 baths, terrace, and separate living/dining with another fireplace. Full walk-out basement spans the house with 800+ sq ft and two exits. Full garage plus street parking, tucked away on a serene, quiet block with green space for outdoor enjoyment.Amenities- Balcony
- Electric Cooktop
- Electric Oven
- In-Law Floorplan
- Living Room
- Open Kitchen
- Water Connected
First time ever on the market! Designed by the original homeowner, an engineer, this corner home with hillside views is perfect for multigenerational living or an investor’s multifamily dream. First floor offers 2 bedrooms, 1.5 baths, sunroom, and living/dining with a brick fireplace; second floor features 3 bedrooms, 1.5 baths, terrace, and separate living/dining with another fireplace. Full walk-out basement spans the house with 800+ sq ft and two exits. Full garage plus street parking, tucked away on a serene, quiet block with green space for outdoor enjoyment.
- Balcony
- Electric Cooktop
- Electric Oven
- In-Law Floorplan
- Living Room
- Open Kitchen
- Water Connected

All information furnished regarding property for sale, rental or financing is from sources deemed reliable, but no warranty or representation is made as to the accuracy thereof and same is submitted subject to errors, omissions, change of price, rental or other conditions, prior sale, lease or financing or withdrawal without notice. International currency conversions where shown are estimates based on recent exchange rates and are not official asking prices.
All dimensions are approximate. For exact dimensions, you must hire your own architect or engineer.
