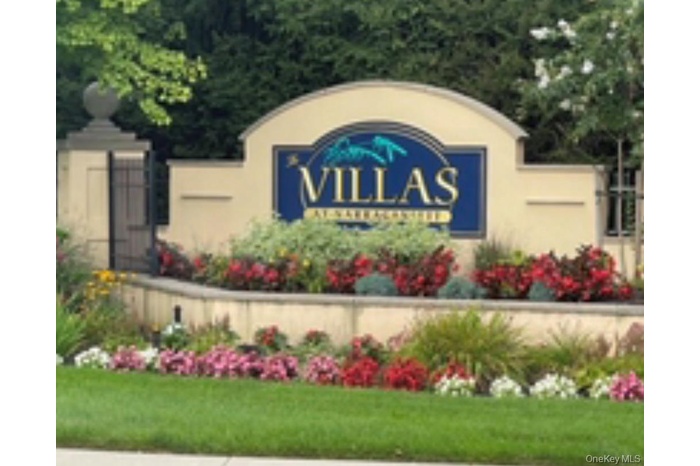Property
| Ownership: | For Sale |
|---|---|
| Type: | Condo |
| Rooms: | 7 |
| Bedrooms: | 2 BR |
| Bathrooms: | 2 |
| Pets: | Pets Allowed |
| Lot Size: | 0.03 Acres |
Financials
Listing Courtesy of Hopes Quality Home Realty LLC
55 Plus Community Featuring 2 Bedrooms, 2 New Bathrooms, Large Living Room, Formal Dining Room, Cherry Kitchen Cabinets In Kitchen With Stainless Steel Appliances.

- View of community sign
- View of exterior entry
- Living area featuring recessed lighting, light wood-style flooring, and ornamental molding
- Kitchen featuring appliances with stainless steel finishes, dark stone counters, decorative light fixtures, tasteful backsplash, and glass insert cabi
- Living room with ornamental molding, recessed lighting, and wood finished floors
- Living area with crown molding, wood finished floors, and recessed lighting
- Living room featuring ornamental molding, recessed lighting, and light wood-style floors
- Dining area featuring light wood finished floors, ornamental molding, a chandelier, and recessed lighting
- Dining space with crown molding, wood finished floors, and a chandelier
- Bathroom featuring vanity and a shower stall
- Office with wood finished floors and ceiling fan
- Bedroom featuring light wood finished floors and a ceiling fan
- Bedroom featuring light wood-style flooring and ceiling fan
- Bathroom with tile walls, a wainscoted wall, light tile patterned floors, double vanity, and shower / bath combo
- Back of house featuring a patio and a yard
- View of grassy yard with a patio area
- Drone / aerial view
- Aerial overview of property's location
- View of property
- Community pool featuring a residential view and a patio
- View of floor plan / room layout
Description
55 Plus Community Featuring 2 Bedrooms, 2 New Bathrooms, Large Living Room, Formal Dining Room, Cherry Kitchen Cabinets In Kitchen With Stainless Steel Appliances. This Open Floor Plan Unit Has Been Totally Updated. New Laminate Flooring Throughout And Ceramic Tile Flooring In Kitchen And Both Bathrooms, Recessed High Hat Lighting And 9 Foot Ceilings, Crown Moulding, Ceiling Fans And Chandelier, New Gas Hot Water Heater, Outside Patio For Gas Barbecuing, Central Air Conditioning And Gas Heat, Community Heated Pool And A Community Clubhouse, A Free Storage Unit In The Clubhouse And It’s Located Close To This Unit. Low Taxes And Low HOA Fees Make Narragansett Villas A Highly Sought After Community. HOA Fees Cover All Outside Maintenance Such As Roofs, Siding, Landscape, Snow Removal, Pool, Trash, Water And Your In Unit ADT Alarm System Monitoring. This Unit Is Move In Ready And Won’t Last Long!
Amenities
- Back Yard
- Breakfast Bar
- Cable Connected
- Ceiling Fan(s)
- Chandelier
- Crown Molding
- Dishwasher
- Double Vanity
- Dryer
- Eat-in Kitchen
- Electricity Connected
- Electric Oven
- Electric Range
- ENERGY STAR Qualified Appliances
- Entrance Foyer
- Exhaust Fan
- Fire Sprinkler System
- First Floor Bedroom
- First Floor Full Bath
- Formal Dining
- Front Yard
- Gas Grill
- Gas Water Heater
- Granite Counters
- High ceiling
- Kitchen Island
- Landscaped
- Master Downstairs
- Microwave
- Natural Gas Connected
- Open Floorplan
- Open Kitchen
- Primary Bathroom
- Private Entrance
- Rain Gutters
- Recessed Lighting
- Refrigerator
- Security System
- Sewer Connected
- Smoke Detectors
- Sprinklers In Front
- Sprinklers In Rear
- Stainless Steel Appliance(s)
- Storage
- Trash Collection Private
- Walk-In Closet(s)
- Walk Through Kitchen
- Washer
- Washer/Dryer Hookup
- Water Connected

All information furnished regarding property for sale, rental or financing is from sources deemed reliable, but no warranty or representation is made as to the accuracy thereof and same is submitted subject to errors, omissions, change of price, rental or other conditions, prior sale, lease or financing or withdrawal without notice. International currency conversions where shown are estimates based on recent exchange rates and are not official asking prices.
All dimensions are approximate. For exact dimensions, you must hire your own architect or engineer.