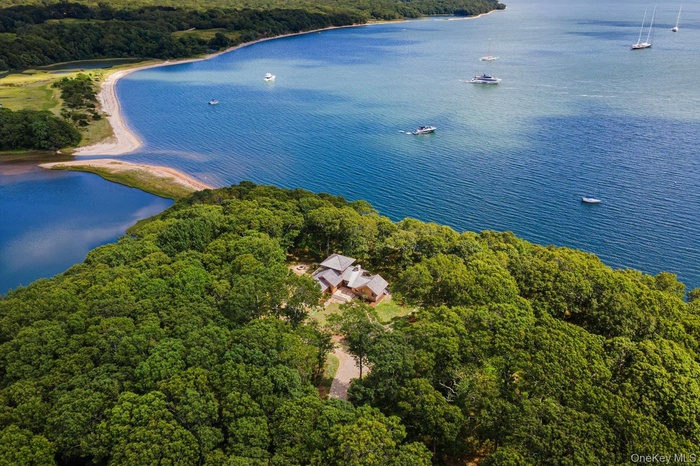Property
| Ownership: | For Sale |
|---|---|
| Type: | Single Family |
| Rooms: | 6 |
| Bedrooms: | 2 BR |
| Bathrooms: | 2 |
| Pets: | No Pets Allowed |
| Lot Size: | 9.40 Acres |
Financials
Listing Courtesy of Daniel Gale Sothebys Intl Rlty
Perched 59 feet above sea level for commanding views and peace of mind, this exceptional contemporary estate designed by noted architect Kenton van Boer rests on 9.

- Aerial view of property looking towards Mashomack Preserve and surrounding Waterfront
- The stone driveway leads to the flagstone walkway to this waterfront home
- Water view of Smiths Cove
- Bird's eye view of home on Smiths Cove
- View from waterfront bluff
- Rear view of property
- Back of property with decks
- Aerial view of property's location
- Deck off North Bedroom and basement entrance
- Property entrance with flagstone patio
- Virtually Staged
- Kitchen with custom cabinetry
- Bedroom deck
- Designer appliances
- Stone counters with honed leather finish
- Kitchen island with seating
- Built in booth dining
- Virtually Staged
- Wood floors throughout
- Living room with vaulted wood ceiling and stone fireplace
- Deck off living room
- Livingroom deck with a water view
- Living room looking towards kitchen
- Large slider to deck
- Primary Bath with marble
- Bathroom with tub/shower
- Custom built in closets
- Virtually Staged
- Spacious bedroom with vaulted wood ceilings
- Deck off primary bedroom
- Primary bedroom
- Laundry room with sink
- Foyer with plenty of natural light, hardwood / wood-style floors, high vaulted ceiling, and wood ceiling
- Bedroom with vaulted wood ceilings
- Full bath with shower with glass enclosure and marble tile
- Light filled foyer
- Second Floor 3rd bedroom with balcony
- Balcony with water view
- Back of structure facing the water with various decks
- Water view and path
- Firepit
- View of front of home
- Kitchen deck with water view
- Water view
- Outdoor shower
- Bedroom deck and Bilco entrance to basement
- Stairs to second floor
- Bird's eye view
Description
Perched 59 feet above sea level for commanding views and peace of mind, this exceptional contemporary estate—designed by noted architect Kenton van Boer—rests on 9.4 private acres, of which 2.7 acres are buildable, and offers 561 feet of premier waterfront on Smiths Cove. Sweeping panoramic vistas of the Sound and the tranquil yacht anchorage set the scene for direct beachfront access and creek frontage along the serene Miss Annie’s Creek—plus the rare opportunity to create your own private dock and mooring. The 1,504-square-foot residence features 2 bedrooms, a study and 2 spa-inspired full baths. A chef’s kitchen anchors the open layout, flowing into a light-filled living room with a stone-accented fireplace and a custom built-in dining area. Thoughtful architectural details by Kenton van Boer. Quartzite flagstone masonry patios and walkways add an additional 1,120 square feet of outdoor living, seamlessly extending the home’s footprint and immersing you in the surrounding natural beauty. Nestled in a serene coastal setting of wood shingles, flagstone patios, and unspoiled shoreline, this property offers unmatched privacy while being just moments from the Shelter Island Ferry to Sag Harbor. A rare blend of seclusion, convenience, and timeless design.
Amenities
- Back Yard
- Balcony
- Beach Access
- Beach Front
- Built-in Features
- Cable Connected
- Casement
- Cathedral Ceiling(s)
- Chefs Kitchen
- Creek
- Dishwasher
- Dryer
- Eat-in Kitchen
- Electricity Connected
- Electric Oven
- Electric Range
- Electric Water Heater
- ENERGY STAR Qualified Door(s)
- Entrance Foyer
- Exhaust Fan
- Fire Pit
- First Floor Bedroom
- Front Yard
- High ceiling
- Kitchen Island
- Lighting
- Living Room
- Marble Counters
- Masonry
- Master Downstairs
- Microwave
- Natural Woodwork
- Open
- Open Floorplan
- Open Kitchen
- Panoramic
- Pantry
- Part Wooded
- Primary Bathroom
- Private
- Propane
- Rain Gutters
- Refrigerator
- Restrictions
- Secluded
- Skyline
- Smoke Detectors
- Soaking Tub
- Sound
- Trees/Woods
- Underground Utilities
- Views
- Washer
- Washer/Dryer Hookup
- Water
- Waterfront Property
- Water Softener-Owned
- Wood Burning

All information furnished regarding property for sale, rental or financing is from sources deemed reliable, but no warranty or representation is made as to the accuracy thereof and same is submitted subject to errors, omissions, change of price, rental or other conditions, prior sale, lease or financing or withdrawal without notice. International currency conversions where shown are estimates based on recent exchange rates and are not official asking prices.
All dimensions are approximate. For exact dimensions, you must hire your own architect or engineer.