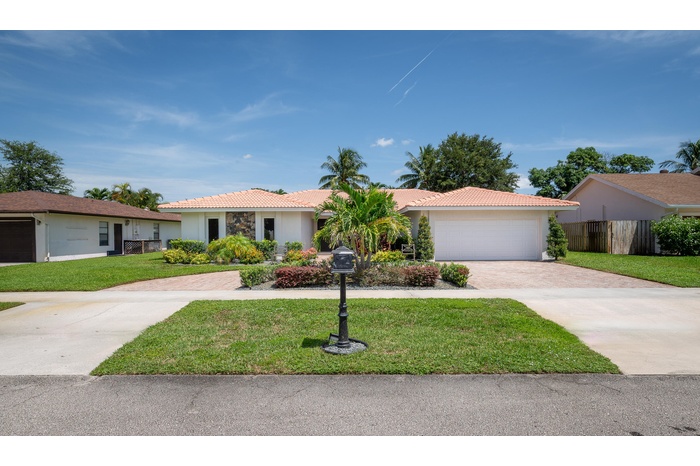Property
| Ownership: | Single Family |
|---|---|
| Type: | Single Family |
| Bedrooms: | 4 BR |
| Bathrooms: | 2 |
| Pets: | Pets Case By Case |
| Area: | 4380 sq ft |
FinancialsPrice:$930,000
Price:$930,000
Listing Courtesy of United Realty Group, Inc
DescriptionWelcome to your dream home in the highly sought-after Pheasant Walk community of Boca Raton. This beautifully renovated single-family residence offers 4 spacious bedrooms, 2 bathrooms, a 2-car garage, and over 2,220 sq ft of living space under air, designed for modern comfort and style. Step inside to an open-concept layout with smooth ceilings, recessed lighting, and abundant natural light. The chef's kitchen is the centerpiece of the home, featuring custom soft-close cabinetry with interior lighting, extra storage, a large island with stunning quartz countertops, and high-end stainless-steel appliances. Adjacent is a stylish bar with a dual-zone wine cooler and beverage center--perfect for entertaining. The living area showcases a custom-built entertainment center with an 85'' Samsung
Unbranded Virtual Tour: https://www.propertypanorama.com/4853-Willow-Drive-Boca-Raton-FL-33487/unbrandedAmenities- Cable
- ceiling fan
- Central
- Common Areas
- Dishwasher
- Dryer
- Electric
- Family
- Garden
- Management Fees
- Microwave
- Picnic Area
- Playground
- Public Sewer
- Public Water
- Range - Electric
- Refrigerator
- Sidewalks
- Washer
- Washer/Dryer Hookup
- Water Available
Welcome to your dream home in the highly sought-after Pheasant Walk community of Boca Raton. This beautifully renovated single-family residence offers 4 spacious bedrooms, 2 bathrooms, a 2-car garage, and over 2,220 sq ft of living space under air, designed for modern comfort and style. Step inside to an open-concept layout with smooth ceilings, recessed lighting, and abundant natural light. The chef's kitchen is the centerpiece of the home, featuring custom soft-close cabinetry with interior lighting, extra storage, a large island with stunning quartz countertops, and high-end stainless-steel appliances. Adjacent is a stylish bar with a dual-zone wine cooler and beverage center--perfect for entertaining. The living area showcases a custom-built entertainment center with an 85'' Samsung
Unbranded Virtual Tour: https://www.propertypanorama.com/4853-Willow-Drive-Boca-Raton-FL-33487/unbranded
Unbranded Virtual Tour: https://www.propertypanorama.com/4853-Willow-Drive-Boca-Raton-FL-33487/unbranded
- Cable
- ceiling fan
- Central
- Common Areas
- Dishwasher
- Dryer
- Electric
- Family
- Garden
- Management Fees
- Microwave
- Picnic Area
- Playground
- Public Sewer
- Public Water
- Range - Electric
- Refrigerator
- Sidewalks
- Washer
- Washer/Dryer Hookup
- Water Available
Welcome to your dream home in the highly sought after Pheasant Walk community of Boca Raton.

DescriptionWelcome to your dream home in the highly sought-after Pheasant Walk community of Boca Raton. This beautifully renovated single-family residence offers 4 spacious bedrooms, 2 bathrooms, a 2-car garage, and over 2,220 sq ft of living space under air, designed for modern comfort and style. Step inside to an open-concept layout with smooth ceilings, recessed lighting, and abundant natural light. The chef's kitchen is the centerpiece of the home, featuring custom soft-close cabinetry with interior lighting, extra storage, a large island with stunning quartz countertops, and high-end stainless-steel appliances. Adjacent is a stylish bar with a dual-zone wine cooler and beverage center--perfect for entertaining. The living area showcases a custom-built entertainment center with an 85'' Samsung
Unbranded Virtual Tour: https://www.propertypanorama.com/4853-Willow-Drive-Boca-Raton-FL-33487/unbrandedAmenities- Cable
- ceiling fan
- Central
- Common Areas
- Dishwasher
- Dryer
- Electric
- Family
- Garden
- Management Fees
- Microwave
- Picnic Area
- Playground
- Public Sewer
- Public Water
- Range - Electric
- Refrigerator
- Sidewalks
- Washer
- Washer/Dryer Hookup
- Water Available
Welcome to your dream home in the highly sought-after Pheasant Walk community of Boca Raton. This beautifully renovated single-family residence offers 4 spacious bedrooms, 2 bathrooms, a 2-car garage, and over 2,220 sq ft of living space under air, designed for modern comfort and style. Step inside to an open-concept layout with smooth ceilings, recessed lighting, and abundant natural light. The chef's kitchen is the centerpiece of the home, featuring custom soft-close cabinetry with interior lighting, extra storage, a large island with stunning quartz countertops, and high-end stainless-steel appliances. Adjacent is a stylish bar with a dual-zone wine cooler and beverage center--perfect for entertaining. The living area showcases a custom-built entertainment center with an 85'' Samsung
Unbranded Virtual Tour: https://www.propertypanorama.com/4853-Willow-Drive-Boca-Raton-FL-33487/unbranded
Unbranded Virtual Tour: https://www.propertypanorama.com/4853-Willow-Drive-Boca-Raton-FL-33487/unbranded
- Cable
- ceiling fan
- Central
- Common Areas
- Dishwasher
- Dryer
- Electric
- Family
- Garden
- Management Fees
- Microwave
- Picnic Area
- Playground
- Public Sewer
- Public Water
- Range - Electric
- Refrigerator
- Sidewalks
- Washer
- Washer/Dryer Hookup
- Water Available
All information furnished regarding property for sale, rental or financing is from sources deemed reliable, but no warranty or representation is made as to the accuracy thereof and same is submitted subject to errors, omissions, change of price, rental or other conditions, prior sale, lease or financing or withdrawal without notice. International currency conversions where shown are estimates based on recent exchange rates and are not official asking prices.
All dimensions are approximate. For exact dimensions, you must hire your own architect or engineer.