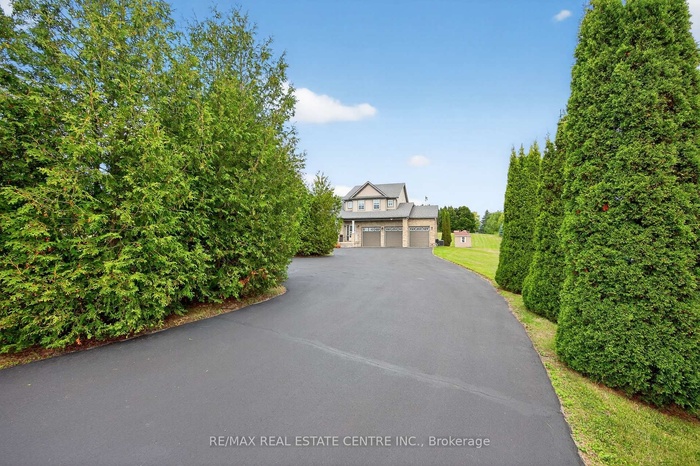Property
| Ownership: | For Sale |
|---|---|
| Type: | Unknown |
| Bedrooms: | 4 BR |
| Bathrooms: | 4 |
| Pets: | Pets No |
Financials
DescriptionJaw dropping custom real estate in an elite enclave. Set on a clear 1.5 acre lot in a scenic neighbourhood of beautiful homes and mature trees, this fully finished 4 bedroom, 4 bathroom two storey blends space, light, and privacy. A grand great room with sky high ceilings anchors the main floor, complemented by a separate living room and a modernized kitchen. Upstairs, the private primary retreat sits across a handsome wood staircase and features a loft, walk in closet, and refreshed ensuite. Three additional bedrooms are set on the opposite side for quiet separation. The finished lower level offers 9 foot ceilings for media, fitness, or play. Freshly painted and sun filled, the home opens to a wide open yard that is a blank canvas for your dream outdoor space. Walk to schools, shops, restaurants, and the rec centre, with quick commuter access to the GTA. A welcoming community and a wonderful lifestyle for your family.Virtual Tour: https://listings.wylieford.com/sites/aamenkn/unbrandedAmenities- Auto Garage Door Remote
- ERV/HRV
- Natural Gas
- Security System
- Water Softener
- Workbench
Jaw dropping custom real estate in an elite enclave. Set on a clear 1.5 acre lot in a scenic neighbourhood of beautiful homes and mature trees, this fully finished 4 bedroom, 4 bathroom two storey blends space, light, and privacy. A grand great room with sky high ceilings anchors the main floor, complemented by a separate living room and a modernized kitchen. Upstairs, the private primary retreat sits across a handsome wood staircase and features a loft, walk in closet, and refreshed ensuite. Three additional bedrooms are set on the opposite side for quiet separation. The finished lower level offers 9 foot ceilings for media, fitness, or play. Freshly painted and sun filled, the home opens to a wide open yard that is a blank canvas for your dream outdoor space. Walk to schools, shops, restaurants, and the rec centre, with quick commuter access to the GTA. A welcoming community and a wonderful lifestyle for your family.
Virtual Tour: https://listings.wylieford.com/sites/aamenkn/unbranded
- Auto Garage Door Remote
- ERV/HRV
- Natural Gas
- Security System
- Water Softener
- Workbench
Jaw dropping custom real estate in an elite enclave.
DescriptionJaw dropping custom real estate in an elite enclave. Set on a clear 1.5 acre lot in a scenic neighbourhood of beautiful homes and mature trees, this fully finished 4 bedroom, 4 bathroom two storey blends space, light, and privacy. A grand great room with sky high ceilings anchors the main floor, complemented by a separate living room and a modernized kitchen. Upstairs, the private primary retreat sits across a handsome wood staircase and features a loft, walk in closet, and refreshed ensuite. Three additional bedrooms are set on the opposite side for quiet separation. The finished lower level offers 9 foot ceilings for media, fitness, or play. Freshly painted and sun filled, the home opens to a wide open yard that is a blank canvas for your dream outdoor space. Walk to schools, shops, restaurants, and the rec centre, with quick commuter access to the GTA. A welcoming community and a wonderful lifestyle for your family.Virtual Tour: https://listings.wylieford.com/sites/aamenkn/unbrandedAmenities- Auto Garage Door Remote
- ERV/HRV
- Natural Gas
- Security System
- Water Softener
- Workbench
Jaw dropping custom real estate in an elite enclave. Set on a clear 1.5 acre lot in a scenic neighbourhood of beautiful homes and mature trees, this fully finished 4 bedroom, 4 bathroom two storey blends space, light, and privacy. A grand great room with sky high ceilings anchors the main floor, complemented by a separate living room and a modernized kitchen. Upstairs, the private primary retreat sits across a handsome wood staircase and features a loft, walk in closet, and refreshed ensuite. Three additional bedrooms are set on the opposite side for quiet separation. The finished lower level offers 9 foot ceilings for media, fitness, or play. Freshly painted and sun filled, the home opens to a wide open yard that is a blank canvas for your dream outdoor space. Walk to schools, shops, restaurants, and the rec centre, with quick commuter access to the GTA. A welcoming community and a wonderful lifestyle for your family.
Virtual Tour: https://listings.wylieford.com/sites/aamenkn/unbranded
- Auto Garage Door Remote
- ERV/HRV
- Natural Gas
- Security System
- Water Softener
- Workbench
All information furnished regarding property for sale, rental or financing is from sources deemed reliable, but no warranty or representation is made as to the accuracy thereof and same is submitted subject to errors, omissions, change of price, rental or other conditions, prior sale, lease or financing or withdrawal without notice. International currency conversions where shown are estimates based on recent exchange rates and are not official asking prices.
All dimensions are approximate. For exact dimensions, you must hire your own architect or engineer.
