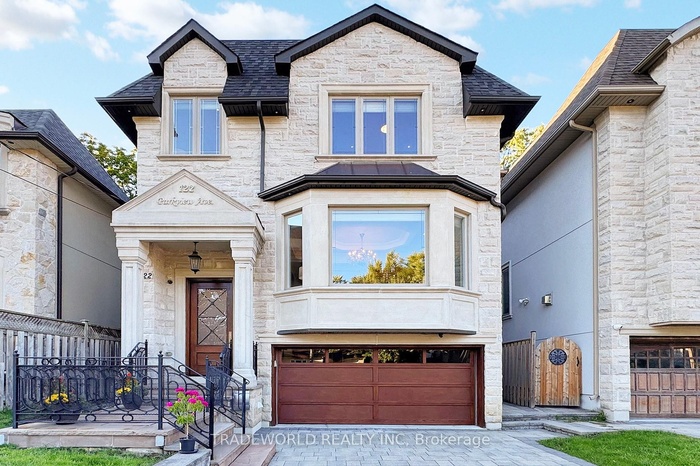Property
| Ownership: | For Sale |
|---|---|
| Type: | Unknown |
| Bedrooms: | 6 BR |
| Bathrooms: | 5 |
| Pets: | No Pets Allowed |
Financials
Price:C3,468,000
($2,493,353)
(€2,148,183)
Annual Taxes:C16,084.68
This Custom Built Detached Home Seamlessly Blends Modern Architecture With Exceptional Craftsmanship and High End Finishes Designed With A Functional Yet Magical Layout, This Residence Feels Much Larger Than Its ...
Description
* This Custom-Built Detached Home Seamlessly Blends Modern Architecture With Exceptional Craftsmanship and High-End Finishes * Designed With A Functional Yet Magical Layout, This Residence Feels Much Larger Than Its Actual Size * High Ceilings Throughout: 10 Ft On The Main Floor, 9.5 Ft On The Second Floor and Soaring 10.5 Ft In The Basement * Open-Concept Living: Maximum Lot Coverage With A Meticulous Modern Design That's Both Spacious and Inviting * Gourmet Kitchen: Outfitted With Top-Of-The-Line Appliances, Premium Cabinetry, Granite Countertops, Designer Backsplash and A Large High-End Island With Breakfast Bar * Luxurious Master Retreat: Features A 7-Piece Spa-Inspired Ensuite With Heated Floors * Elegant Touches: Solid Tall Doors, Custom Vanities, Built-In Mirrors, Walnut See-Through Decorative Office Partition and Designer Accent Walls * Fireplaces: 3 Gas/Electric Fireplaces Create Warmth and Sophistication Across Multiple Levels * Ensuites & Convenience: 2 Additional Ensuites On The Second Floor Plus Two Laundry Rooms * Natural Light: Oversized Windows Throughout All Three Levels * Premium Flooring & Lighting: Wood and Porcelain Flooring, LED and Halogen/Pot Lighting and An Elegant Skylight * Finished Walk-Out Basement: Professionally Designed For Versatile Living * Exterior Excellence: Long Interlocked Driveway, Landscaped Backyard and Exceptional Curb Appeal * Just Steps To The Subway, Top-Rated Schools (Earl Haig S.S & McKee P.S.), North York Centre, Mitchell Field Community Centre (With Full Indoor & Outdoor Facilities), Shopping, Dining and All Amenities *
Virtual Tour: https://www.winsold.com/tour/423087
Amenities
- Auto Garage Door Remote
All information furnished regarding property for sale, rental or financing is from sources deemed reliable, but no warranty or representation is made as to the accuracy thereof and same is submitted subject to errors, omissions, change of price, rental or other conditions, prior sale, lease or financing or withdrawal without notice. International currency conversions where shown are estimates based on recent exchange rates and are not official asking prices.
All dimensions are approximate. For exact dimensions, you must hire your own architect or engineer.
