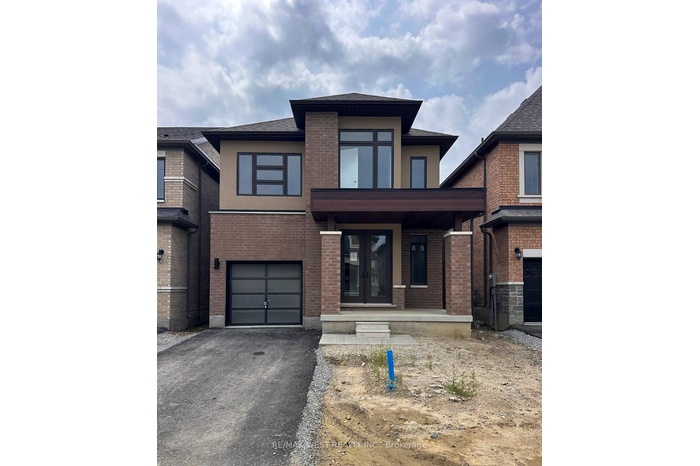Property
| Ownership: | For Sale |
|---|---|
| Type: | Unknown |
| Bedrooms: | 4 BR |
| Bathrooms: | 3 |
| Pets: | Pets No |
Financials
DescriptionLocated in Bramptons family-oriented Sandringham-Wellington North community, 52 Kessler Drive offers over 2,000 sq ft of upgraded living space. This detached 2-storey home features 4 bedrooms, 3 bathrooms, and a thoughtfully designed layout with 9 ceilings on the main floor. The modern kitchen boasts with hardwood flooring, smart lighting, and tandem soft-close drawers enhance the home's functionality. The second floor includes a convenient laundry room and a spacious primary suite with a walk-in closet and upgraded 5-piece ensuite. Situated near top-rated schools, parks, and shopping centers like Trinity Common Mall, and with easy access to Highway 410 and public transit, this home is perfectly positioned for families seeking comfort and convenienceAmenities- Central Vacuum
- ERV/HRV
- Ventilation System
- Water Heater
Located in Bramptons family-oriented Sandringham-Wellington North community, 52 Kessler Drive offers over 2,000 sq ft of upgraded living space. This detached 2-storey home features 4 bedrooms, 3 bathrooms, and a thoughtfully designed layout with 9 ceilings on the main floor. The modern kitchen boasts with hardwood flooring, smart lighting, and tandem soft-close drawers enhance the home's functionality. The second floor includes a convenient laundry room and a spacious primary suite with a walk-in closet and upgraded 5-piece ensuite. Situated near top-rated schools, parks, and shopping centers like Trinity Common Mall, and with easy access to Highway 410 and public transit, this home is perfectly positioned for families seeking comfort and convenience
- Central Vacuum
- ERV/HRV
- Ventilation System
- Water Heater
Located in Bramptons family oriented Sandringham Wellington North community, 52 Kessler Drive offers over 2, 000 sq ft of upgraded living space.
DescriptionLocated in Bramptons family-oriented Sandringham-Wellington North community, 52 Kessler Drive offers over 2,000 sq ft of upgraded living space. This detached 2-storey home features 4 bedrooms, 3 bathrooms, and a thoughtfully designed layout with 9 ceilings on the main floor. The modern kitchen boasts with hardwood flooring, smart lighting, and tandem soft-close drawers enhance the home's functionality. The second floor includes a convenient laundry room and a spacious primary suite with a walk-in closet and upgraded 5-piece ensuite. Situated near top-rated schools, parks, and shopping centers like Trinity Common Mall, and with easy access to Highway 410 and public transit, this home is perfectly positioned for families seeking comfort and convenienceAmenities- Central Vacuum
- ERV/HRV
- Ventilation System
- Water Heater
Located in Bramptons family-oriented Sandringham-Wellington North community, 52 Kessler Drive offers over 2,000 sq ft of upgraded living space. This detached 2-storey home features 4 bedrooms, 3 bathrooms, and a thoughtfully designed layout with 9 ceilings on the main floor. The modern kitchen boasts with hardwood flooring, smart lighting, and tandem soft-close drawers enhance the home's functionality. The second floor includes a convenient laundry room and a spacious primary suite with a walk-in closet and upgraded 5-piece ensuite. Situated near top-rated schools, parks, and shopping centers like Trinity Common Mall, and with easy access to Highway 410 and public transit, this home is perfectly positioned for families seeking comfort and convenience
- Central Vacuum
- ERV/HRV
- Ventilation System
- Water Heater
All information furnished regarding property for sale, rental or financing is from sources deemed reliable, but no warranty or representation is made as to the accuracy thereof and same is submitted subject to errors, omissions, change of price, rental or other conditions, prior sale, lease or financing or withdrawal without notice. International currency conversions where shown are estimates based on recent exchange rates and are not official asking prices.
All dimensions are approximate. For exact dimensions, you must hire your own architect or engineer.
