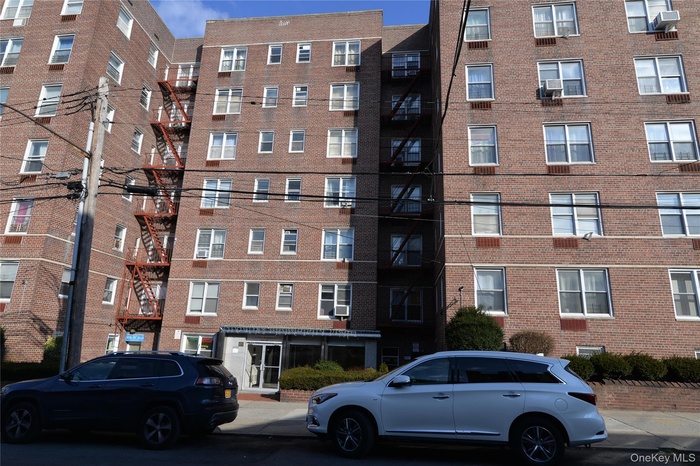Property
| Ownership: | For Sale |
|---|---|
| Type: | Co-op |
| Rooms: | 4 |
| Bedrooms: | 2 BR |
| Bathrooms: | 1 |
| Pets: | Pets Allowed |
Financials
Price:$405,000
24-20 Jackson Ave Floor 3
Long Island City, NY 11101, USA
Phone: +1 929-442-2208
Listing Courtesy of Century Homes Realty Group LLC
The Elevator building in the heart of Rego Park, Unit on the 3rd floor.

- View of apartment building / complex
- View of apartment building / complex
- View of apartment building / complex
- View of apartment building / complex
- Building lobby with wood walls and recessed lighting
- Building lobby with wood walls and recessed lighting
- Building lobby with recessed lighting
- Building lobby with recessed lighting
- mailbox room
- mailbox room
- foyer
- foyer
- Living Room
- Living Room
- Dining space featuring light wood-style flooring and baseboards
- Dining space featuring light wood-style flooring and baseboards
- Living room featuring light wood-type flooring and baseboards
- Living room featuring light wood-type flooring and baseboards
- Living room with light wood finished floors and baseboards
- Living room with light wood finished floors and baseboards
- Dining room with wood finished floors and radiator heating unit
- Dining room with wood finished floors and radiator heating unit
- Dining area with light wood-style flooring and baseboards
- Dining area with light wood-style flooring and baseboards
- Dining room with dark wood-type flooring
- Dining room with dark wood-type flooring
- Kitchen with white cabinets, stainless steel gas range oven, light countertops, radiator heating unit, and light tile patterned floors
- Kitchen with white cabinets, stainless steel gas range oven, light countertops, radiator heating unit, and light tile patterned floors
- Kitchen with white cabinets, light tile patterned flooring, white microwave, decorative backsplash, and under cabinet range hood
- Kitchen with white cabinets, light tile patterned flooring, white microwave, decorative backsplash, and under cabinet range hood
- Master bedroom
- Master bedroom
- Master bedroom
- Master bedroom
- Master bedroom
- Master bedroom
- Full bathroom with shower / bathtub combination and tile walls
- Full bathroom with shower / bathtub combination and tile walls
- 2nd bedroom
- 2nd bedroom
- 2nd bedroom
- 2nd bedroom
- Bedroom featuring wood finished floors and an office area
- Subway Station M&R
- Office featuring dark wood-style floors
- View of commercial property
- View of property floor plan
- Subway Station M&R
- View of commercial property
- View of room layout
Description
The Elevator building in the heart of Rego Park, Unit on the 3rd floor. Features hardwood floors and windows in every room, including the kitchen and Bathroom. It has a master bedroom and 2nd room that can be used as a study room or a small bedroom. Maintenance includes heating and hot water. Located in the top-rated 28th school district, just a few minutes walk to the M&R subway lines. Surrounded by shopping centers, including Costco and Macy's, a Sublease is allowed after 2 years. Small dog allowed.
Amenities
- Cable Connected
- Electricity Connected
- Elevator
- Gas Range
- Natural Gas Connected
- Refrigerator
- Sewer Connected
- Water Connected

All information furnished regarding property for sale, rental or financing is from sources deemed reliable, but no warranty or representation is made as to the accuracy thereof and same is submitted subject to errors, omissions, change of price, rental or other conditions, prior sale, lease or financing or withdrawal without notice. International currency conversions where shown are estimates based on recent exchange rates and are not official asking prices.
All dimensions are approximate. For exact dimensions, you must hire your own architect or engineer.