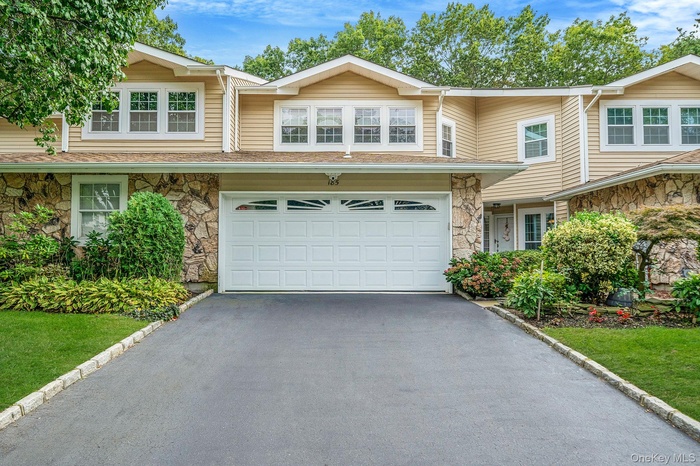Property
| Ownership: | For Sale |
|---|---|
| Type: | Condo |
| Rooms: | 9 |
| Bedrooms: | 4 BR |
| Bathrooms: | 2½ |
| Pets: | Pets Allowed |
| Lot Size: | 0.06 Acres |
Financials
Listing Courtesy of Stonegate Real Estate
Welcome Home ! This two story townhouse is nestled in a gated community.

- Traditional-style house with stone siding, asphalt driveway, and an attached garage
- Traditional-style house with stone siding, asphalt driveway, and an attached garage
- Traditional-style house with stone siding, asphalt driveway, and an attached garage
- Traditional-style house with stone siding, asphalt driveway, and an attached garage
- Traditional-style house with stone siding, asphalt driveway, and an attached garage
- Traditional-style house with stone siding, asphalt driveway, and an attached garage
- Traditional-style house with stone siding, asphalt driveway, and an attached garage
- View of community sign
- Doorway to property with a patio area
- View of exterior entry featuring stone siding
- Stairs featuring recessed lighting, crown molding, and tile patterned floors
- Entryway featuring stairs, light tile patterned floors, and light colored carpet
- Living room featuring crown molding, light wood-type flooring, and recessed lighting
- Living room with ornamental molding, recessed lighting, and light wood-style floors
- Living area with crown molding, recessed lighting, and hardwood / wood-style flooring
- Dining room with crown molding, hardwood / wood-style flooring, a fireplace, and recessed lighting
- Living area featuring crown molding, recessed lighting, a fireplace, and wood finished floors
- Kitchen featuring glass insert cabinets, premium appliances, light stone countertops, a peninsula, and brown cabinetry
- Kitchen with glass insert cabinets, brown cabinets, appliances with stainless steel finishes, tasteful backsplash, and light stone countertops
- Kitchen with decorative backsplash, light stone countertops, stainless steel dishwasher, brown cabinetry, and recessed lighting
- Dining area featuring ornamental molding, light tile patterned floors, and a chandelier
- Bathroom with vanity and light tile patterned flooring
- Corridor featuring light wood-style floors and recessed lighting
- Hall with wood finished floors and recessed lighting
- Bedroom featuring light wood-type flooring and recessed lighting
- Bedroom with light wood finished floors and recessed lighting
- Bathroom with a skylight, vanity, a shower stall, recessed lighting, and light tile patterned floors
- Sitting room featuring recessed lighting and light wood finished floors
- Bedroom with light wood-type flooring and recessed lighting
- Full bathroom featuring vanity and a tile shower
- Office area featuring light wood-style floors and recessed lighting
- Rear view of house with a patio
- Back of property with a chimney and a patio area
- View of property
- View of tennis court
- View of tennis court featuring community basketball court
- View of community with a water view, a gazebo, and a lawn
- Dock area featuring a gazebo and a deck with water view
- Community play area with view of scattered trees
- Community pool featuring a patio
Description
Welcome Home! This two story townhouse is nestled in a gated community. Updated 4-bedroom, 2.5-bath home is where comfort and style come together. From the moment you walk through the door, you’ll notice the thoughtful details—updated kitchen and bathrooms.
Perfect layout for gathering with loved ones. Every corner has been designed to feel warm and inviting, making it more than just a house—it’s a place where memories are made. This home features a whole house water filtration system and 2nd floor laundry area for your convenience. The kind of place that feels right the very first time you step inside! Agent must personally accompany their client on all property showings and appointments to be considered represented.
Amenities
- Aluminum Frames
- Back Yard
- Basketball Court
- Cable - Available
- Chefs Kitchen
- Clubhouse
- Curbs
- Dryer
- Eat-in Kitchen
- Electricity Connected
- Entrance Foyer
- Fitness Center
- Formal Dining
- Gas Oven
- Gas Range
- Gas Water Heater
- Gated
- Granite Counters
- His and Hers Closets
- Kitchen Island
- Microwave
- Natural Gas Connected
- Park
- Playground
- Pool
- Primary Bathroom
- Recessed Lighting
- Refrigerator
- Stainless Steel Appliance(s)
- Tennis Court(s)
- Trash Collection Private
- Walk-In Closet(s)
- Washer
- Washer/Dryer Hookup
- Water Purifier Owned
- Wood Burning

All information furnished regarding property for sale, rental or financing is from sources deemed reliable, but no warranty or representation is made as to the accuracy thereof and same is submitted subject to errors, omissions, change of price, rental or other conditions, prior sale, lease or financing or withdrawal without notice. International currency conversions where shown are estimates based on recent exchange rates and are not official asking prices.
All dimensions are approximate. For exact dimensions, you must hire your own architect or engineer.