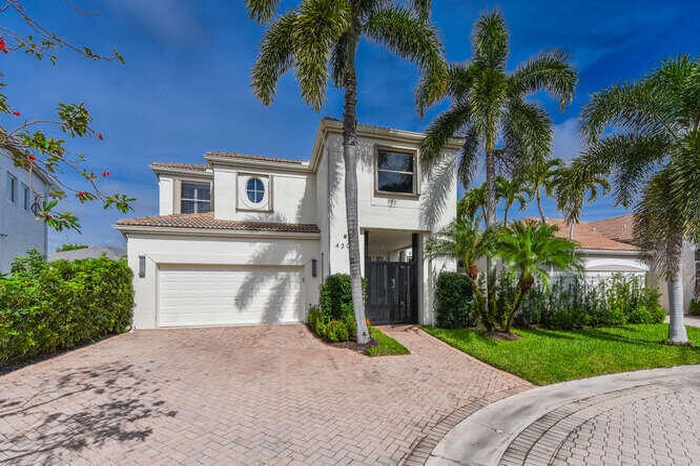Property
| Ownership: | Single Family |
|---|---|
| Type: | Single Family |
| Bedrooms: | 4 BR |
| Bathrooms: | 2 |
| Pets: | Case by Case |
| Area: | 4660 sq ft |
Financials
Price:$1,849,000
Listing Courtesy of Lang Realty/ BR
Offering an open floor plan filled with sunlight, this fabulous courtyard of contemporary design offers 3 bedrooms plus a loft 3 1 2 baths.
Description
Offering an open floor plan filled with sunlight, this fabulous courtyard of contemporary design offers 3 bedrooms plus a loft & 3 1/2 baths. Features include volume ceilings with extra high-hat lighting; Saturnia marble & luxury vinyl floors; an accent stone wall with a fireplace in the Living Room; an open island kitchen with 42'' white shaker cabinetry, quartz countertops, tile backsplash & stainless steel appliances. The primary suite is on the ground floor featuring 2 custom-configured walk-in closets & a fabulous contemporary bathroom with gray cabinetry & quartz counters. The second floor offers a spacious loft, 2 large secondary bedrooms & 2 baths. The front courtyard is totally private with a pool south-facing for plenty of sun.
Unbranded Virtual Tour: https://www.propertypanorama.com/4303-NW-61st-Lane-Boca-Raton-FL-33496/unbranded
Unbranded Virtual Tour: https://www.propertypanorama.com/4303-NW-61st-Lane-Boca-Raton-FL-33496/unbranded
Amenities
- Auto Garage Open
- Basketball
- Bike - Jog
- Cable
- Cafe/Restaurant
- ceiling fan
- Clubhouse
- Common Areas
- Dishwasher
- Disposal
- Dryer
- Electric
- Elevator
- Family
- Fitness Center
- Freezer
- Game Room
- Garden
- Gas Natural
- Gate - Manned
- Golf Course
- Ice Maker
- Inground
- Laundry-Inside
- Lawn Care
- Library
- Lobby
- Loft
- Microwave
- Pickleball
- Playground
- Pool
- Public Sewer
- Public Water
- Refrigerator
- Sauna
- Security
- Security Patrol
- Security Sys-Owned
- Sliding
- Smoke Detector
- Street Lights
- Tennis
- Wall Oven
- Washer
- Water Heater - Gas
- Whirlpool
All information furnished regarding property for sale, rental or financing is from sources deemed reliable, but no warranty or representation is made as to the accuracy thereof and same is submitted subject to errors, omissions, change of price, rental or other conditions, prior sale, lease or financing or withdrawal without notice. International currency conversions where shown are estimates based on recent exchange rates and are not official asking prices.
All dimensions are approximate. For exact dimensions, you must hire your own architect or engineer.
