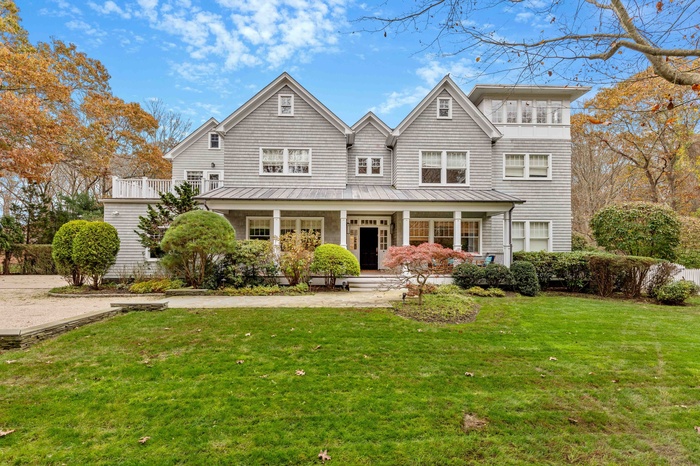Property
| Type: | Single Family |
|---|---|
| Bedrooms: | 6 BR |
| Bathrooms: | 7½ |
| Pets: | No Pets Allowed |
| Lot Size: | 1.25 Acres |
Financials
June 1-30th:$51,000
July 1-31st:$100,000
July 1st thru Labor Day:$215,000
Memorial Day to Labor Day:$260,000
August 1-31st:$115,000
August 1st to Labor Day:$115,000
September 1-30th:$45,000
May 1-31st:$29,000
March 1-31st:$15,000
January 1-31st:$16,000
April 1-30th:$18,000
October 1-31st:$26,000
November 1-30th:$20,000
Licensed Real Estate Salesperson
Licensed as 'Carl Jesse Devito'
Licensed as 'Carl Jesse Devito'
Magnificent Water Mill Home with Pool & Gym!!!

Description
This lovely 1.25-acre traditional home has 6 bedrooms, 7.5 bathrooms, a Gunite pool, a Jacuzzi, and an outdoor kitchen. You can access the expansive entry hall, dining room, den, and expansive view of the grounds from the covered front porch. The breakfast area and kitchen are accessible from the lounging room with a fireplace. A huge covered back deck, a Gunite pool, a spa, and a perfectly landscaped property are all visible from the first floor's primary suite, powder room, and pool house bathroom. The finished basement level, also includes a home theater, gym, playroom, gaming room, and bar. The primary suite has a fireplace, a private terrace, a private office, and a fitness area located on the second floor. On this floor, there are three en-suite rooms and a reading area. It is close to Southampton, Water Mill, and Sag Harbor as well as all the farm stands and natural splendor of the Hamptons.
Amenities
- Basement
- Bathroom on First Floor
- Breakfast Area
- Central A/C
- Exercise Room
- Family Room/Den
- Finished basement
- FIREPLACE
- Full
- GARAGE
- Great Room
- Gunite
- Hardwood Floors
- Heat
- hot tub
- In Ground
- Laundry Room
- Loft
- Media Room
- None / Mainland
- OHA
- Outdoor Shower(s)
- Pool
- Primary Bedroom On First Floor
- Sauna
- Security System
- Tile Flooring
- TV/Cable/Satellite

All information furnished regarding property for sale, rental or financing is from sources deemed reliable, but no warranty or representation is made as to the accuracy thereof and same is submitted subject to errors, omissions, change of price, rental or other conditions, prior sale, lease or financing or withdrawal without notice. International currency conversions where shown are estimates based on recent exchange rates and are not official asking prices.
All dimensions are approximate. For exact dimensions, you must hire your own architect or engineer.
