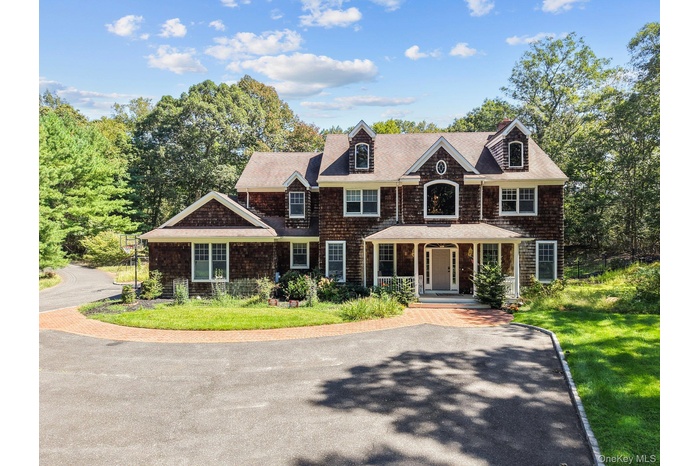Property
| Ownership: | For Sale |
|---|---|
| Type: | Single Family |
| Rooms: | 11 |
| Bedrooms: | 6 BR |
| Bathrooms: | 3 |
| Pets: | No Pets Allowed |
| Lot Size: | 2.05 Acres |
Financials
Listing Courtesy of Signature Premier Properties
Classic charm meets modern living !

- Shingle-style home featuring a porch
- Foyer featuring a high ceiling, crown molding, dark wood-type flooring, and stairs
- Living room featuring dark wood-style floors, recessed lighting, and crown molding
- Dining area with dark wood finished floors, crown molding, stairway, and a chandelier
- Living area featuring recessed lighting, dark wood finished floors, ornamental molding, a fireplace, and a tray ceiling
- Sunroom featuring ornamental molding and wood finished floors
- Kitchen featuring light tile patterned floors, a kitchen breakfast bar, white cabinets, crown molding, and decorative light fixtures
- Kitchen featuring white cabinets, decorative light fixtures, ornamental molding, backsplash, and recessed lighting
- Bedroom with multiple windows, dark wood-style flooring, a raised ceiling, recessed lighting, and crown molding
- Half bath featuring vanity and toilet
- Bedroom featuring wood finished floors, multiple windows, ornamental molding, a ceiling fan, and recessed lighting
- Full bath with vanity and light tile patterned floors
- Bedroom featuring dark wood-style flooring, recessed lighting, and ceiling fan
- Bedroom with dark wood finished floors, ceiling fan, and recessed lighting
- Living area with an accent wall, wood finished floors, recessed lighting, ceiling fan, and wallpapered walls
- Bedroom with dark wood-style floors, a skylight, ceiling fan, and high vaulted ceiling
- Bathroom with high vaulted ceiling, double vanity, a garden tub, and a shower stall
- Bathroom with a garden tub, a stall shower, and high vaulted ceiling
- Shingle-style home with roof with shingles, driveway, and a front lawn
- Wooden porch with view of wooded area and a lawn
- Swimming pool with a patio and a lawn
- Swimming pool with a patio, a diving board, a sunroom, and view of scattered trees
- Bird's eye view of a forest and a large body of water
Description
Classic charm meets modern living! Set high on a beautiful two-acre property, this timeless cedar Colonial sits proudly on a cul-de-sac in the village of Head of Harbor. The grand two-story foyer leads to spacious living and dining rooms, a chef’s kitchen with Viking gas range and granite countertops, and a cozy family room with fireplace. A sunroom provides year-round views of the sparkling in-ground pool, while covered front and rear porches invite outdoor living. The main level also includes a versatile bedroom/office with full bath and a mudroom. Upstairs are five additional bedrooms, including the expansive primary suite with walk-in closet and spa-like marble bath. With an attached two-car garage, full basement, central air, and separate hot water heater, this home offers comfort, convenience, and space in a prime setting.
Amenities
- Cable - Available
- Crown Molding
- Dishwasher
- Dryer
- Eat-in Kitchen
- Electricity Available
- Family Room
- First Floor Bedroom
- Formal Dining
- Gas Range
- Granite Counters
- Kitchen Island
- Microwave
- Refrigerator
- Stainless Steel Appliance(s)
- Washer
- Water Available

All information furnished regarding property for sale, rental or financing is from sources deemed reliable, but no warranty or representation is made as to the accuracy thereof and same is submitted subject to errors, omissions, change of price, rental or other conditions, prior sale, lease or financing or withdrawal without notice. International currency conversions where shown are estimates based on recent exchange rates and are not official asking prices.
All dimensions are approximate. For exact dimensions, you must hire your own architect or engineer.